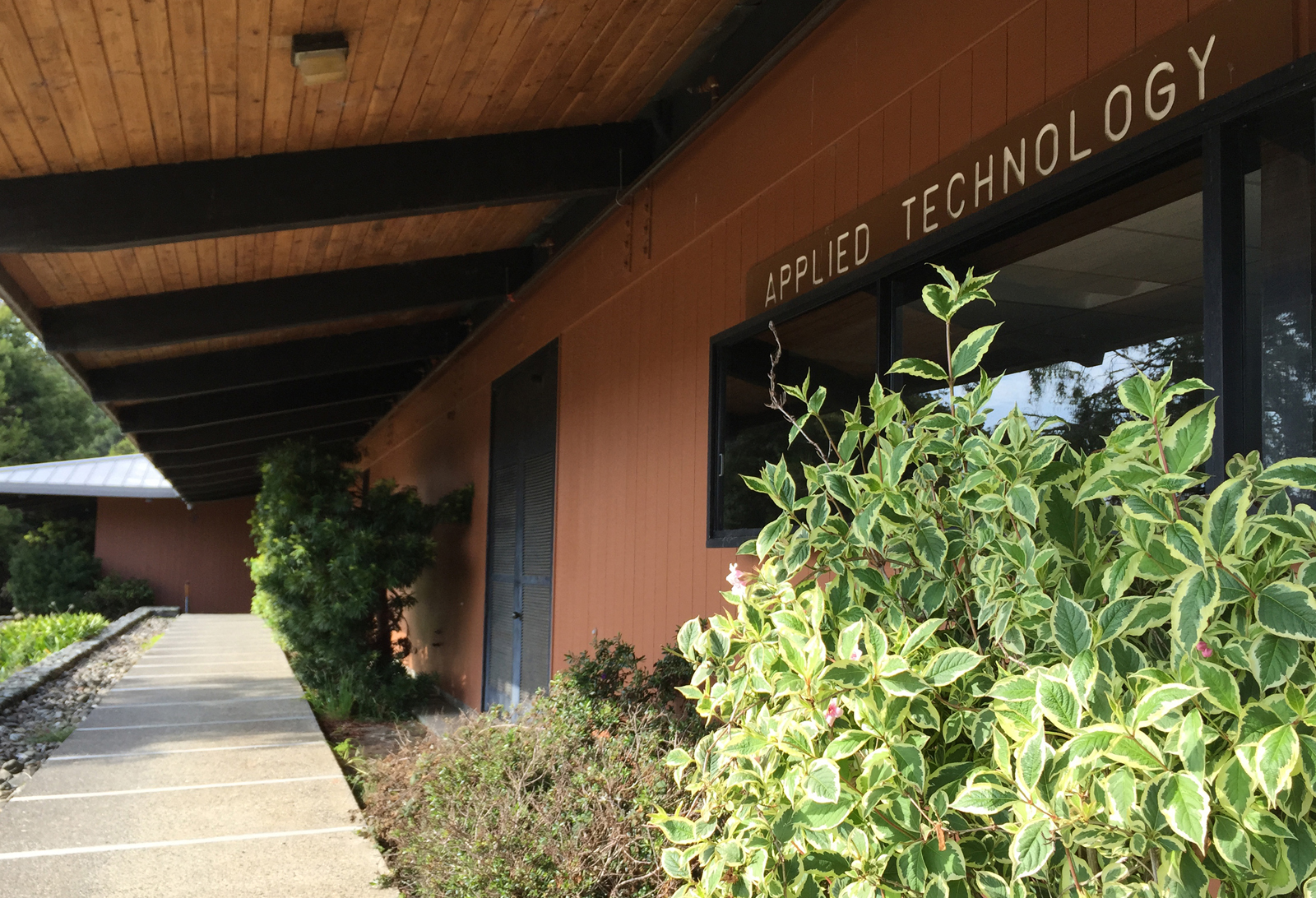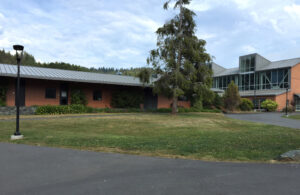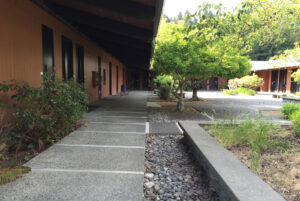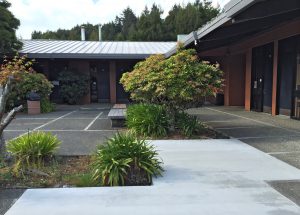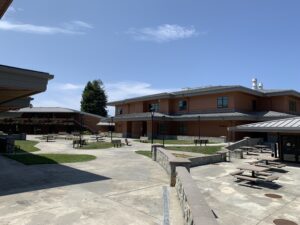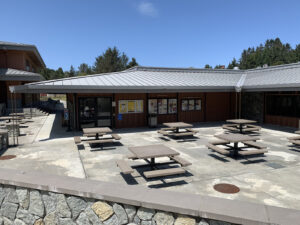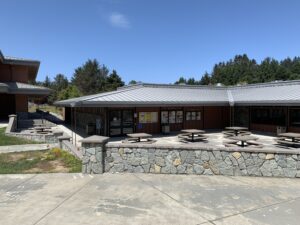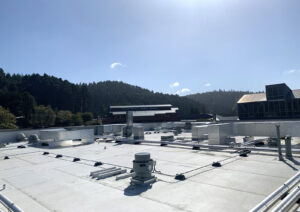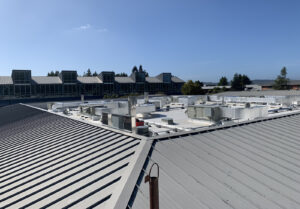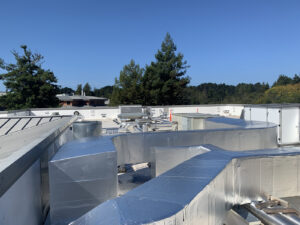117 Park Place • Point Richmond, CA • 94801 • ✉️ • info@intres.com • 510-236-7435
<Applied Technology Building Infrastructure Upgrades – College of the Redwoods
Architectural Design / ADA Accessibility / Building Envelope / Roofing
Applied Technology Building Infrastructure Upgrades – College of the Redwoods
LOCATION
Eureka, California
TYPE
Education, Community College
CLIENT
GHD, Inc.
SIZE
77,774 square feet
PROJECT TEAM
Allan Whitecar, Jr.
Brant Fetter
Edward J. Anisman
George Y. Namkung
Jeffrey Silberman
Michael T. Tran
Sabrina Richter
Thomas K. Butt
PROJECT COLLABORATORS
GENERAL CONTRACTOR
Wahlund Construction, Inc.
As part of a campus-wide utility infrastructure modernization project at the College of the Redwoods, Interactive Resources, Inc. played a pivotal role in improving access and ailing systems within the Applied Technology Building. This included upgrading student shops, lab areas, support offices, classrooms, and restrooms. The comprehensive scope of work encompassed design and construction documents for interior wall systems, the building envelope, and ceilings. Additionally, it involved installing new door hardware, roofing, HVAC systems, and ADA accessibility enhancements.
Interactive Resources, Inc. led the charge in revitalizing the existing building, initiating a comprehensive transformation that involved replacing outdated HVAC units and collaborating closely with engineering partners to seamlessly integrate modern equipment while safeguarding structural integrity. The firm’s proficiency in building envelope solutions, particularly in roofing, allowed Interactive to introduce a new single ply system roofing design, ingeniously accommodating peculiar flashing solutions for the building designed in the 1970s while carefully preserving the metal roof portions and maintaining the distinct architectural look. Furthermore, the mechanical engineering enhancements not only improved efficiency and control systems, but also resulted in increased comfort for stakeholders and substantial cost savings. This project underscores our unwavering commitment to innovation and client satisfaction, with a steadfast focus on functionality and efficiency.
The project’s inception involved thorough examination of existing drawings and site visits to assess the building envelope and conditions. Following this, our architects conducted an in-depth analysis and developed preliminary designs for exterior, interior, and roof systems. These designs were then translated into schematic documents, which underwent rigorous review and approval by the Division of the State Architect (DSA).

