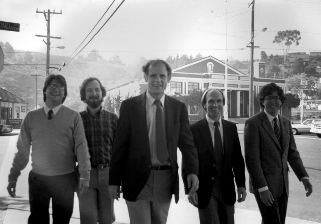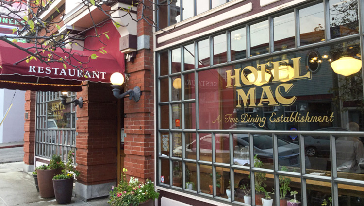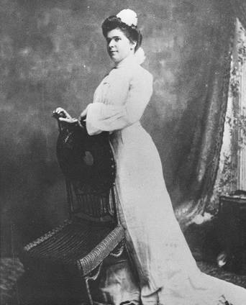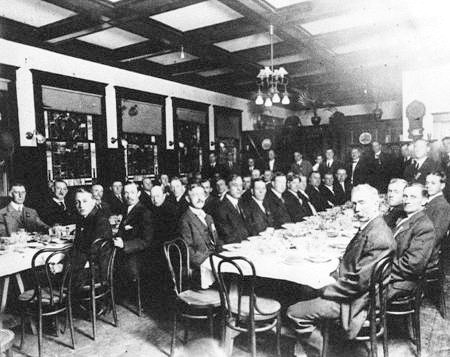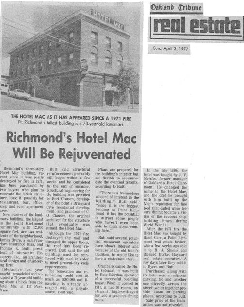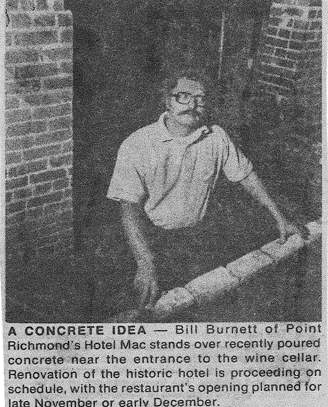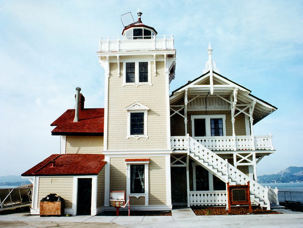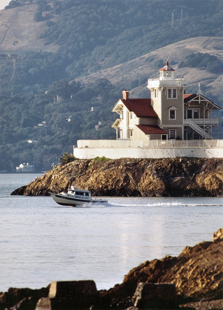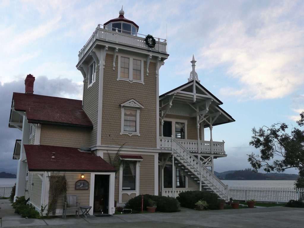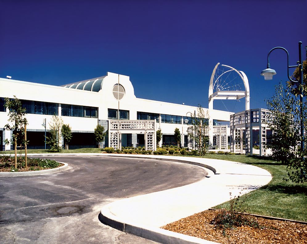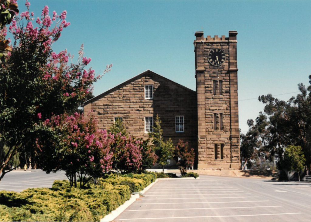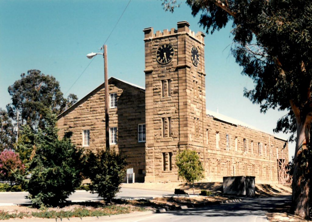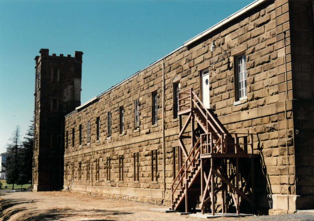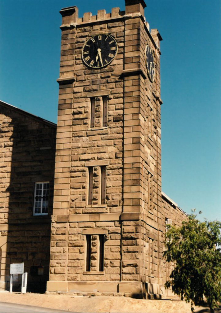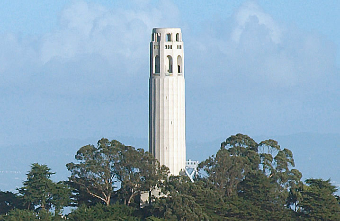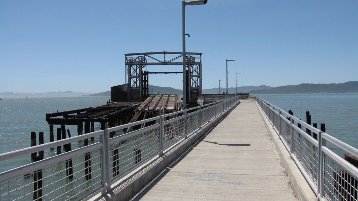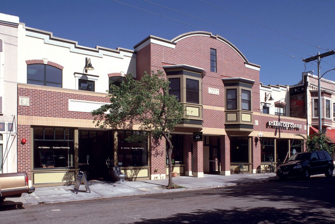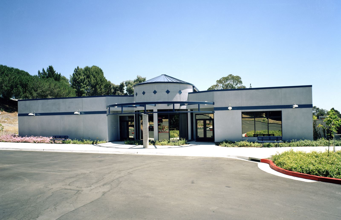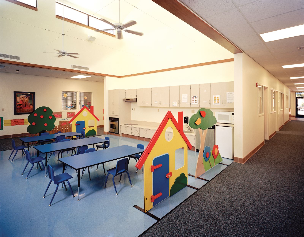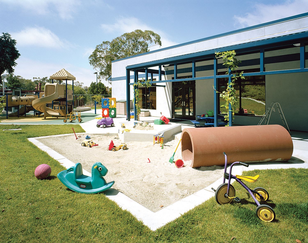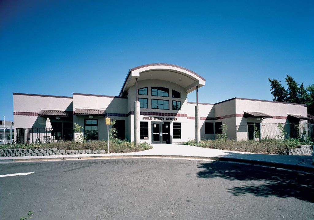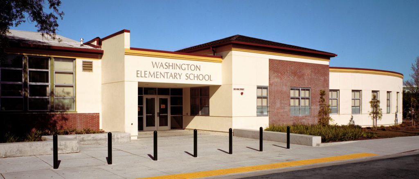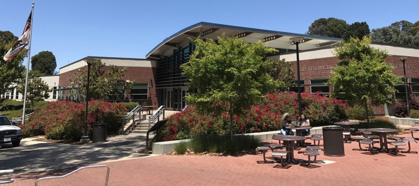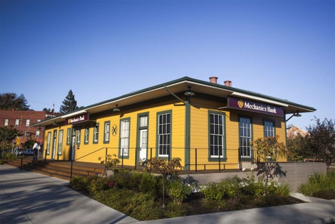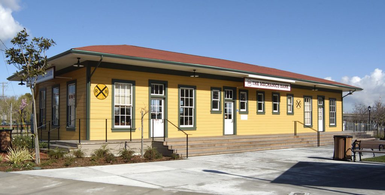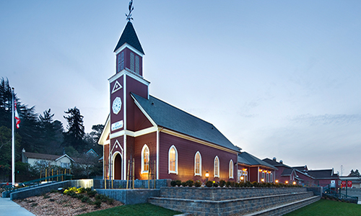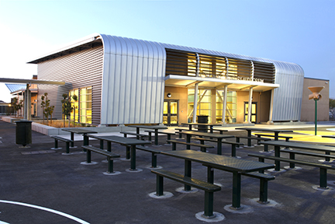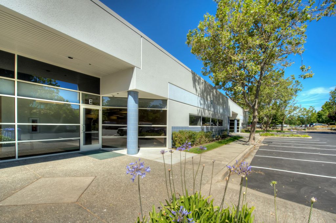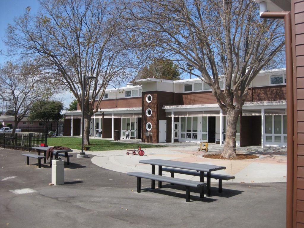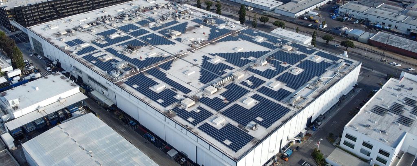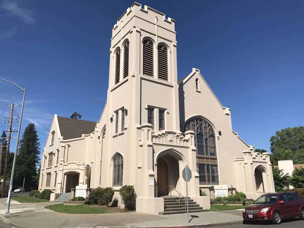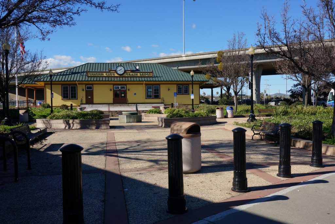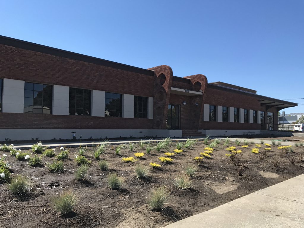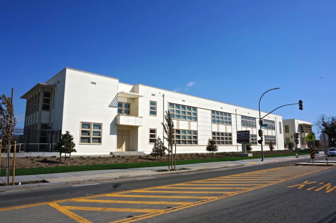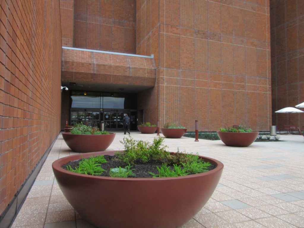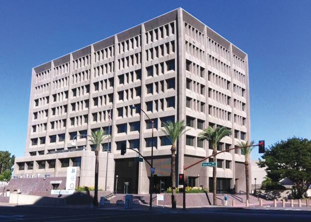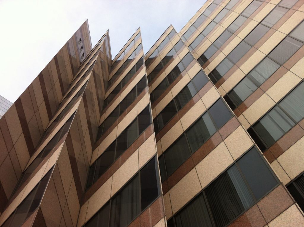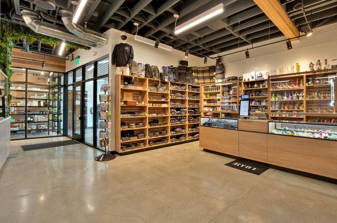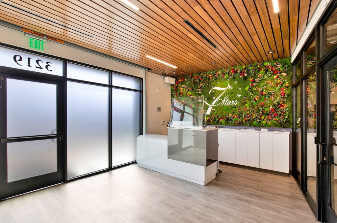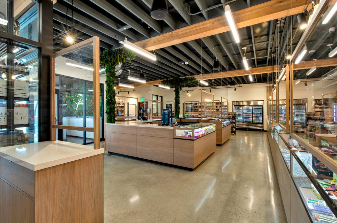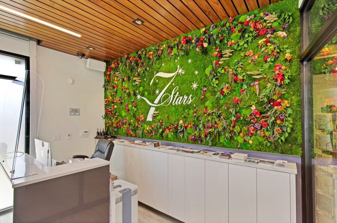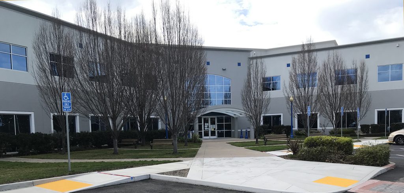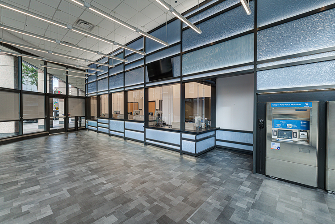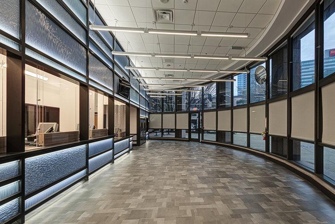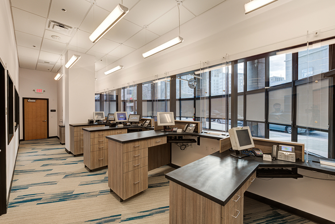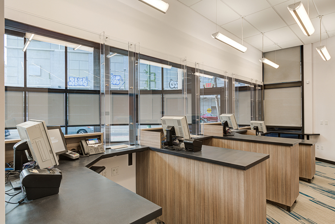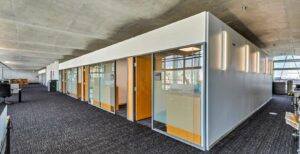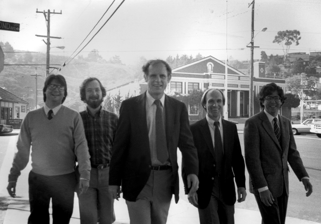
The History of Interactive Resources, Inc.
Founded in Richmond, California more than 50 years ago, Interactive Resources, Inc. has been at the forefront of community-based sustainable design. With a deep commitment to the local environment and the well-being of its residents, we have established ourselves as a trusted partner in creating sustainable and inclusive spaces. Our sustainability experts collaborates closely with clients and community stakeholders to develop innovative solutions that address the unique needs and aspirations of each project.
Throughout our history, we’ve strived to integrate sustainable design principles into every project we undertake. Our multidisciplinary team of architects, urban planners, structural engineers, and sustainability experts collaborates closely with clients and community stakeholders to develop innovative solutions that address the unique needs and aspirations of each project.
We believe that architecture has the power to shape the way people live, work, and interact with their surroundings. With this belief as our guiding principle, we have successfully designed and implemented numerous projects that not only minimize environmental impact but also enhance the quality of life for the communities we serve.
CONTINUE READING
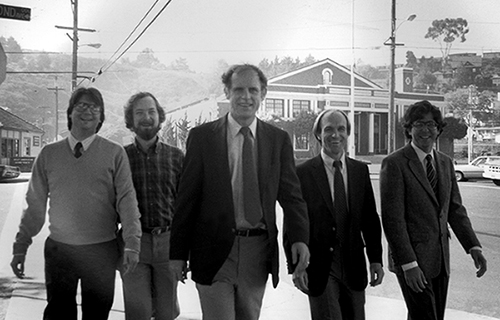
The History of Interactive Resources, Inc.
Founded in Richmond, California more than 50 years ago, Interactive Resources, Inc. has been at the forefront of community-based sustainable design. With a deep commitment to the local environment and the well-being of its residents, we have established ourselves as a trusted partner in creating sustainable and inclusive spaces.stainability experts collaborates closely with clients and community stakeholders to develop innovative solutions that address the unique needs and aspirations of each project.
Throughout our history, we’ve strived to integrate sustainable design principles into every project we undertake. Our multidisciplinary team of architects, urban planners, structural engineers, and sustainability experts collaborates closely with clients and community stakeholders to develop innovative solutions that address the unique needs and aspirations of each project.
We believe that architecture has the power to shape the way people live, work, and interact with their surroundings. With this belief as our guiding principle, we have successfully designed and implemented numerous projects that not only minimize environmental impact but also enhance the quality of life for the communities we serve.

