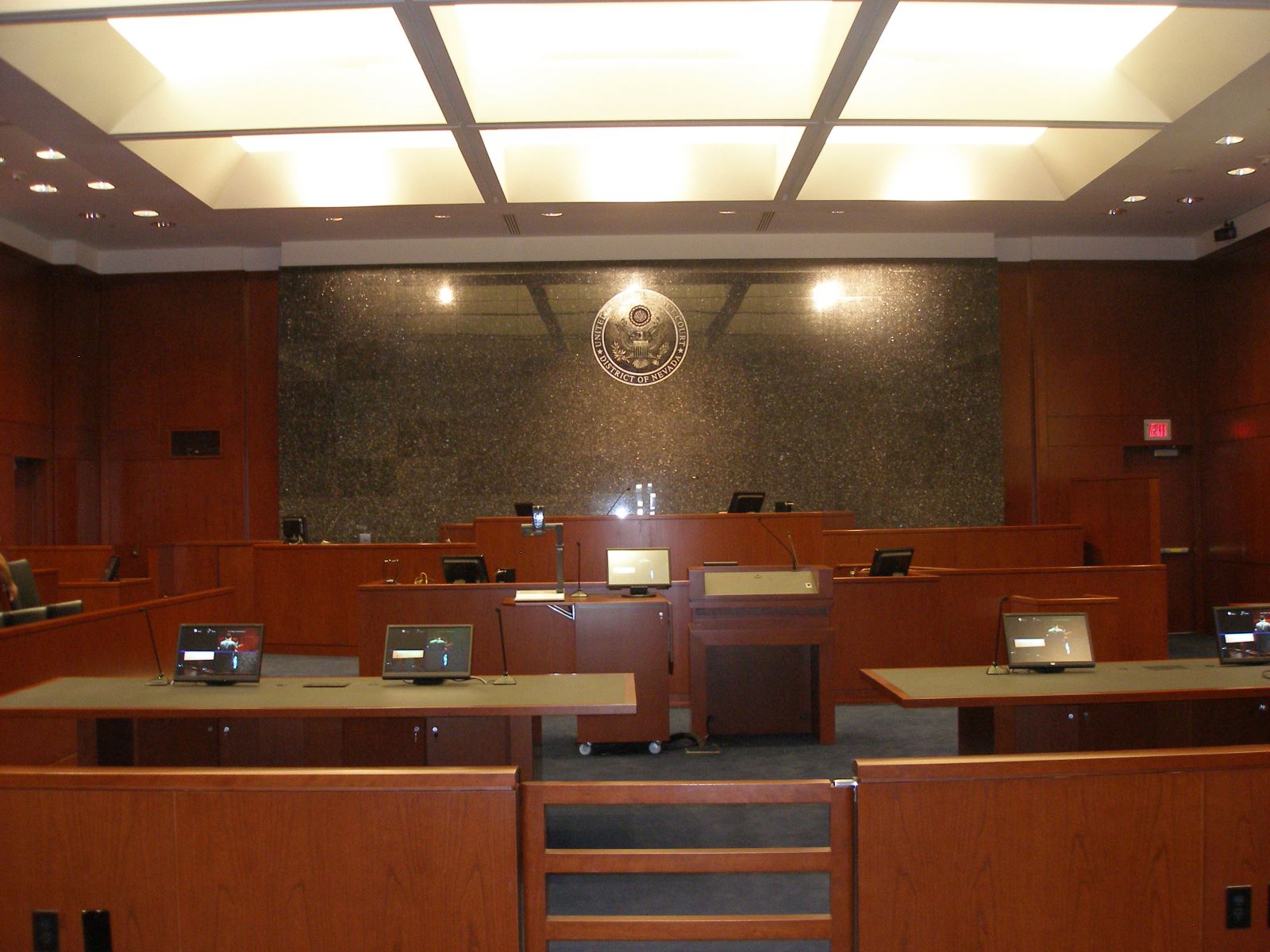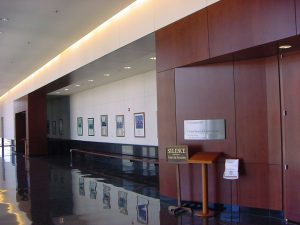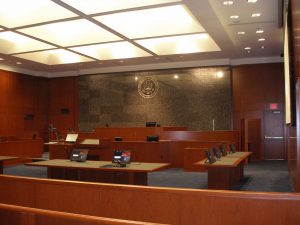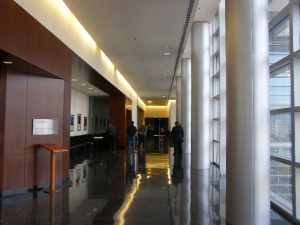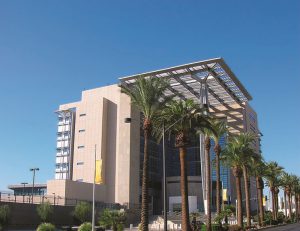117 Park Place • Point Richmond, CA • 94801 • ✉️ • info@intres.com • 510-236-7435
<Lloyd D. George U.S. Courthouse: Courtrooms, Jury Deliberation Suites and Cellblock Remodel
Architectural Design / Structural Engineering / Remodel
Lloyd D. George U.S. Courthouse: Courtrooms, Jury Deliberation Suites and Cellblock Remodel
LOCATION
Reno, Nevada
TYPE
Judicial
The Lloyd D. George U.S. Courthouse is the justice center located in Las Vegas, Nevada, and major tenants are the U.S. District Court, U.S. Marshals Service, and U.S. General Services Administration (GSA). The project included a complete interior remodel, designed by Interactive Resources, Inc. to two, 4th floor federal district courtrooms, two jury deliberation suites, new prisoner cellblock, new elevator stop, and various lobby upgrades.
The remodel included distinctive new courtroom millwork at the judge’s bench, built-in desks, jury box, spectator area and accessible witness stand. New high quality, architectural finishes included wall paneling, stone veneer, and a decorative ceiling recess above the courtroom well. New energy-efficient lighting was accomplished by multiple lighting scenes for dramatic and functional effect. New electrical work included high fidelity audio/visual systems capable of multi-modal transmission and presentation. Energy efficient mechanical and plumbing systems were also installed.
“Interactive Resources, Inc. performed an excellent job on this project.”
–Dan Makowski, General Services Administration

