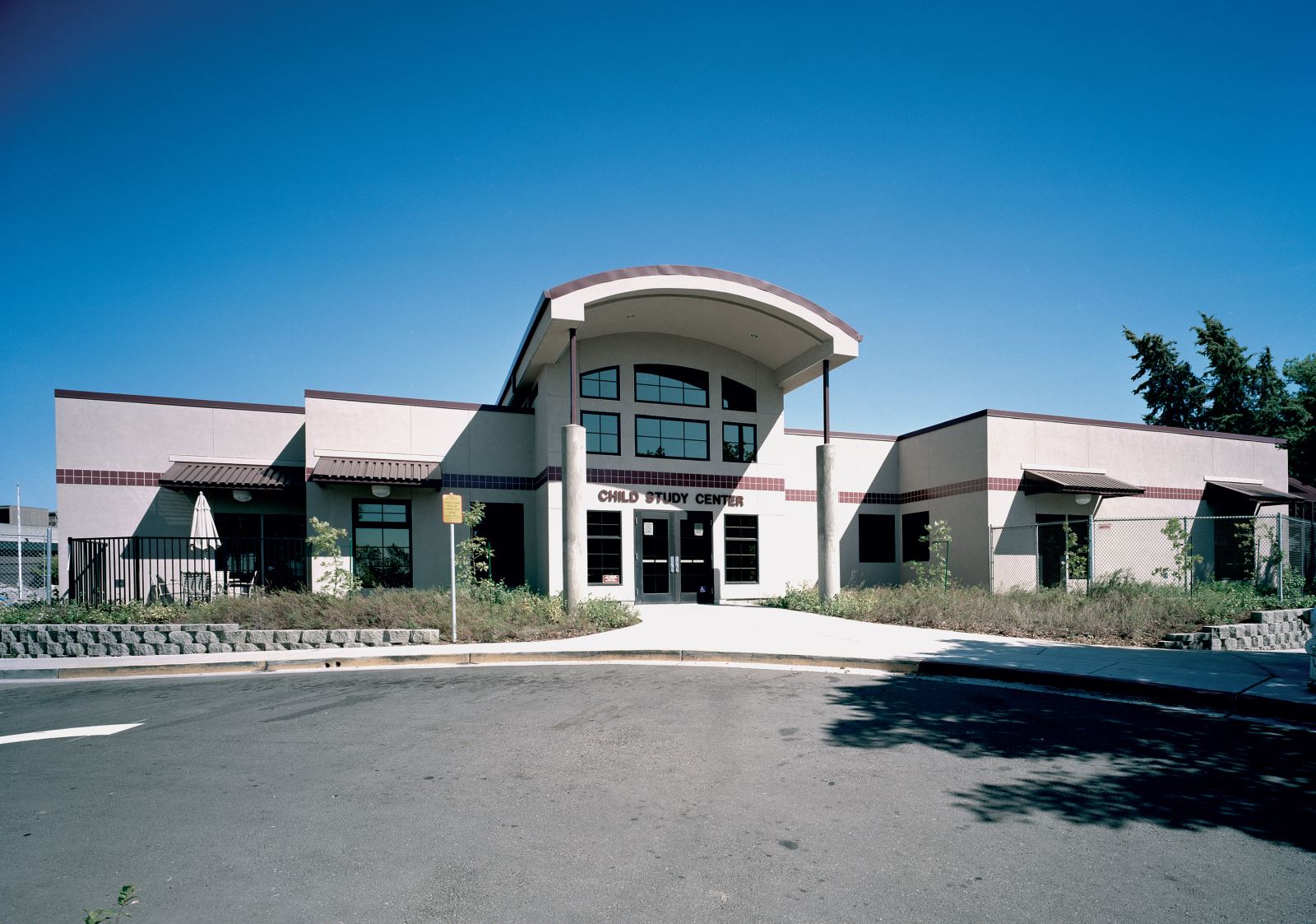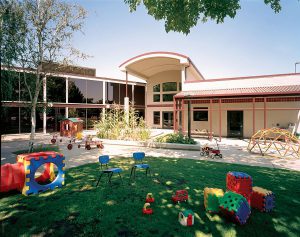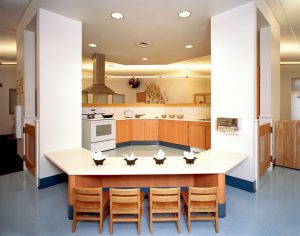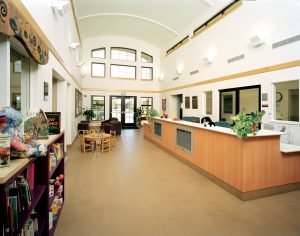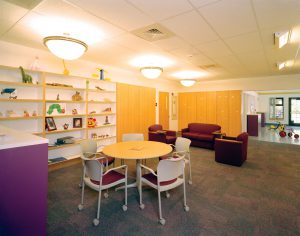117 Park Place • Point Richmond, CA • 94801 • ✉️ • info@intres.com • 510-236-7435
<Child Development Center – Los Medanos College
Architectural Design / Structural Engineering
Child Development Center – Los Medanos College
LOCATION
Pittsburg, California
TYPE
Child Care Centers | Education, Community College
CLIENT
Contra Costa Community College District
PROJECT TEAM
George Y. Namkung
PROJECT COLLABORATORS
GENERAL CONTRACTOR
McFadden Construction
SUBCONTRACTORS
LCC, WHM, Inc., Mechanical Design Studio, Razono/Toani Associates, Richard Splenda & Associates
The Contra Costa Community College District’s Los Medanos College desired a highly functional facility for its child development program. The District retained Interactive Resources, Inc. to design the 11,500 sf addition, complementing the existing architectural style and creating a favorable “first impression” in its featured location at the entrance to the campus. The facility serves as a learning laboratory for child development majors and as a child care center for the college’s students, faculty, staff and the surrounding community.
The Center features comfortable child-scale spaces and finishes to create a residential atmosphere for the emotional comfort of the children. Each classroom has its own toilet room with child-sized fixtures, low sinks and counters, crib or nap rooms and cubby areas. The design maximizes natural sunlight into the classrooms, streamlines drop-off and pickup of the children, includes security measures, provides easy access to exterior play areas, and allows views of the nearby lagoon. The Center includes a laundry room, a comfortable staff lounge and kitchen, accessible adult toilet rooms, a small conference room, isolation area, observations areas, and a large classroom/ laboratory for childcare training.

