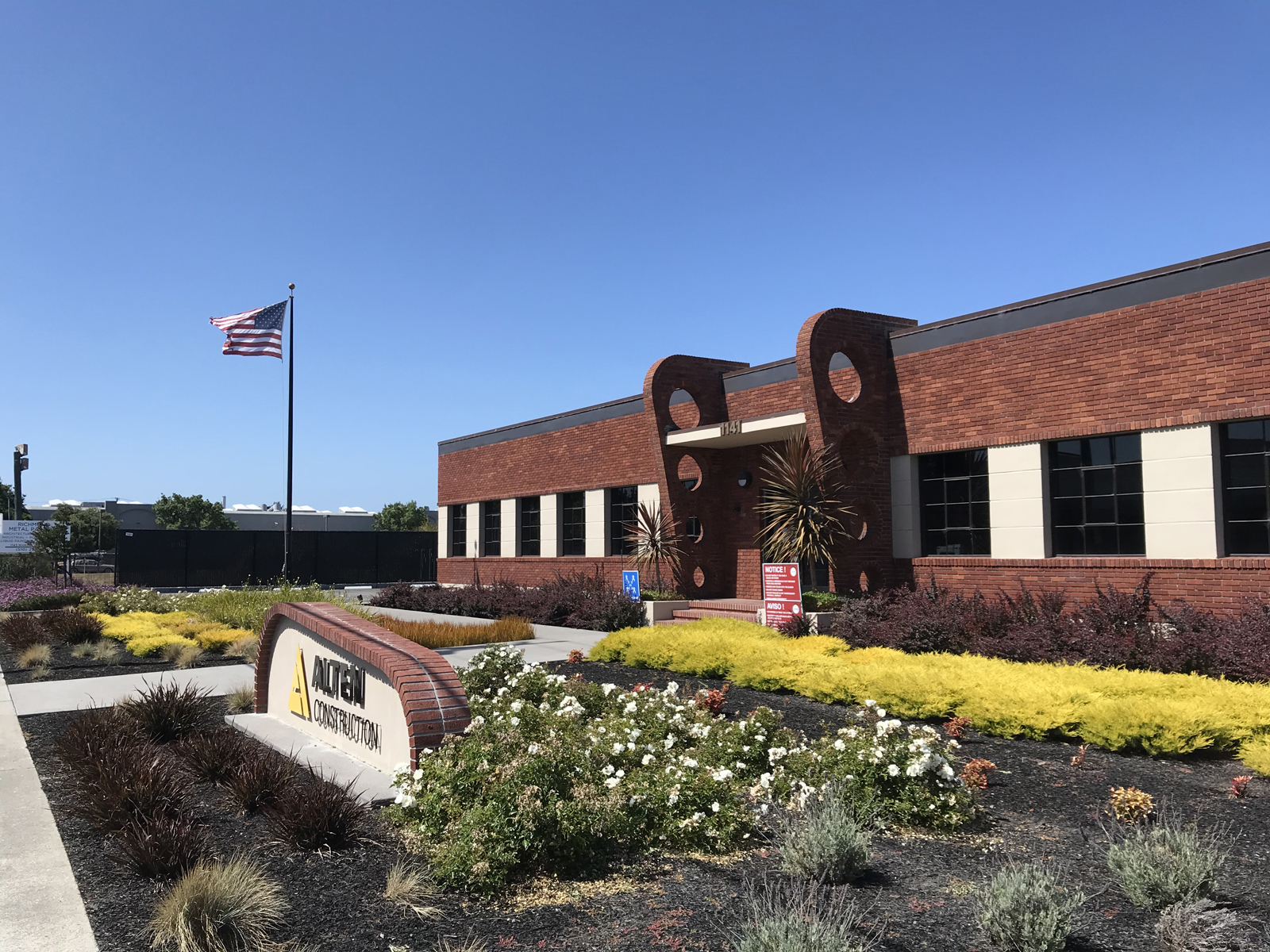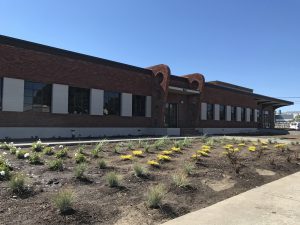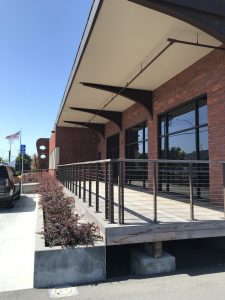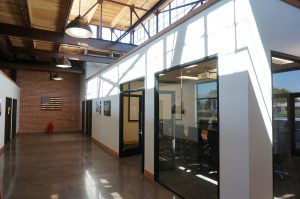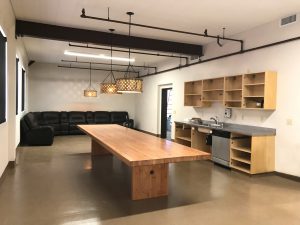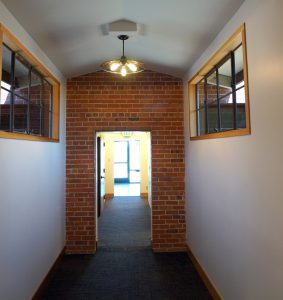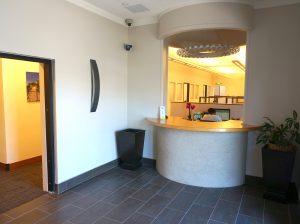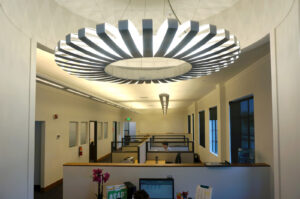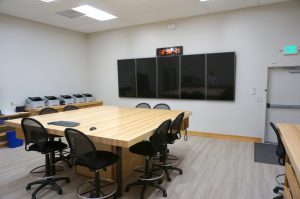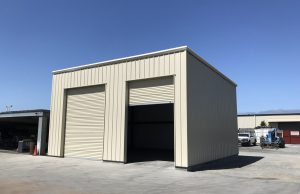117 Park Place • Point Richmond, CA • 94801 • ✉️ • info@intres.com • 510-236-7435
<Alten Construction Office Remodel
Architectural Design / Structural Engineering / Remodel / Historic Preservation
Alten Construction Office Remodel
LOCATION
Richmond, California
TYPE
Office
CLIENT
Alten Construction
PROJECT TEAM
Allan Whitecar, Jr.
Andrew Butt
George Y. Namkung
Michael T. Tran
Sabrina Richter
PROJECT COLLABORATORS
GENERAL CONTRACTOR
Alten Construction
SUBCONTRACTORS
Lefler Engineering, Vallier Design, WKM, Inc.
Interactive Resources, Inc. oversaw the design, permitting, and construction support for the full restoration of a historic early industrial-modern factory within the Richmond Kaiser Shipyards Historic District. Our firm was the architect and structural engineer of record for the project, working with Alten Construction as a design-build team. The project entailed adaptive re-use of the former lighting manufacturing factory into the headquarters of Alten Construction, a Richmond-based general contractor who has collaborated on other historical restoration projects with Interactive Resources, Inc..
Space planning, programming, schematic design and construction documents were prepared for the remodel that included 30 private offices, an open office area, conference rooms, kitchen/break room, deck, conference rooms, bid room, restrooms, shower, janitor/storage and lobby area. The overhead roll-up doors were replaced with a glazed storefront, and the historic steel windows were carefully removed, transported to a nearby powder-coating facility where they were bead-blasted and refinished, re-glazed, and then re-installed in the building. There were over 200 steel windows restored – each with 12 panes of glazing. A favorite feature of both the architects and contractor, who share a passion for fermented hops, is the tap room – which is adjacent to the kitchen/break room, and opens onto a private interior court.
The project included minor structural work, new roof and stucco, accessibility improvements, energy-efficient electrical and mechanical upgrades, new restrooms and plumbing fixtures, a shower room, re-use and restoration of interior and exterior finishes, new audiovisual power/data, and historically appropriate landscaping – including drought-tolerant planting, new paving, and a new flagpole and monument sign.
Following the remodel, Alten Construction engaged our firm for the addition of a 30 by 35 foot pre-engineered storage building to its site. Our work included plans for a new concrete slab/foundation, steel overhead doors and associated steel framing. The building is 2 by 2 bays each way, without an interior column, with 3 columns on each side. The exterior walls consist of exterior steel decking with light gage steel Z girts spanning from column to column. Steel framing and/or light gage steel at the roof perimeter and interior girder span the width of the building. The roof construction is steel decking with light gage Z purlins spanning between steel beams.
Originally built in 1946 by National Oil Products to house offices and a vitamin factory supporting the war effort, the space is the former world headquarters and manufacturing hub of Shaper Lighting. Alten Construction and Interactive Resources, Inc. have collaborated on other historical restoration projects, including the renovation of The City of Novato’s iconic red “City Hall” building.

