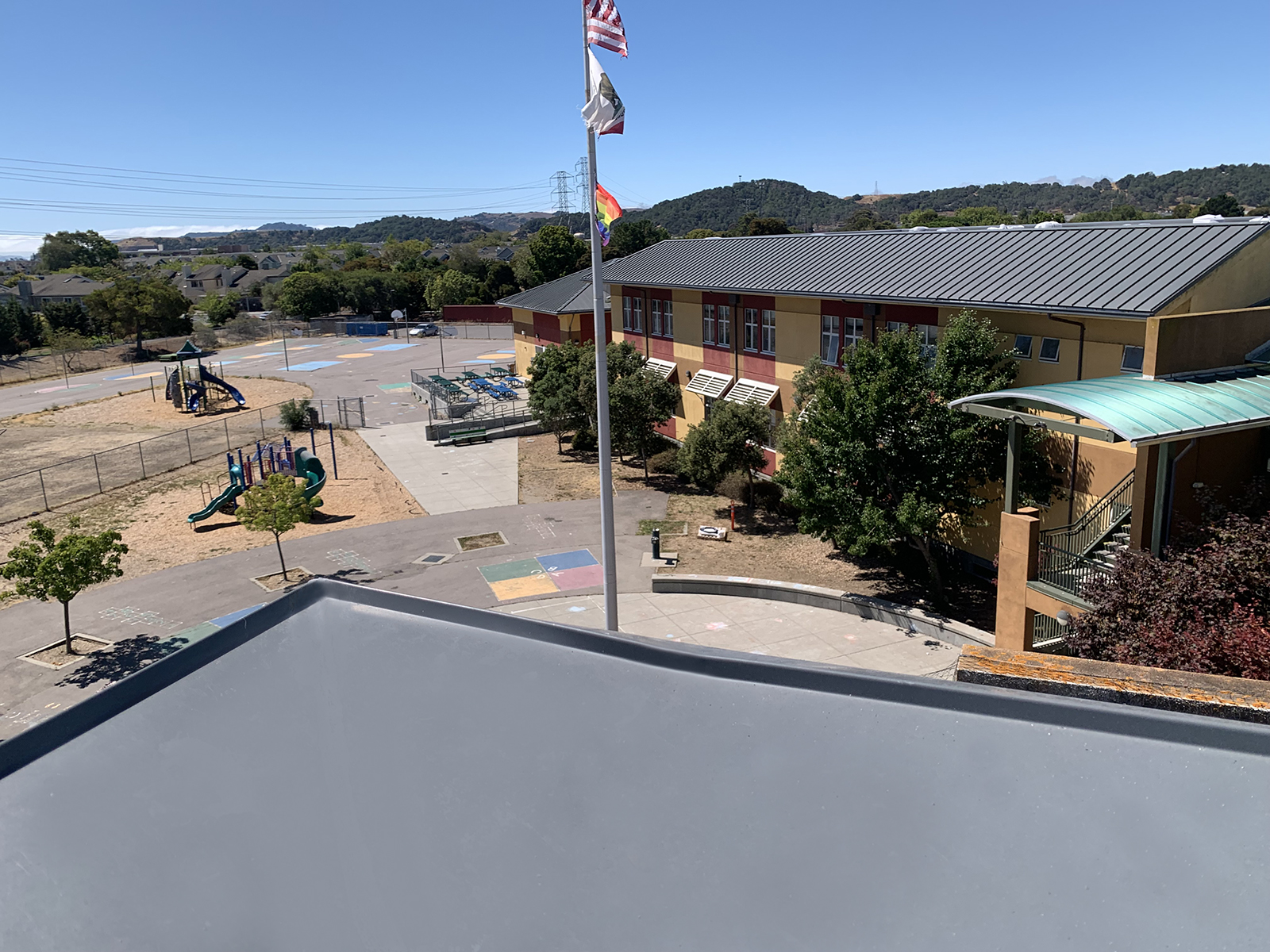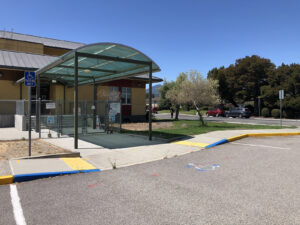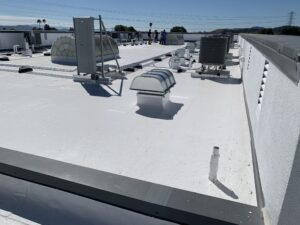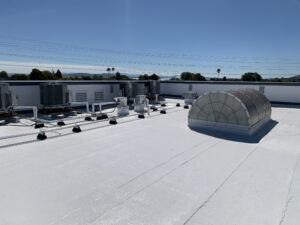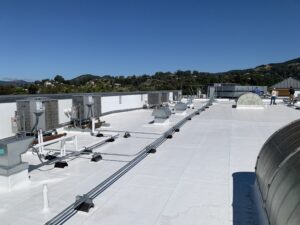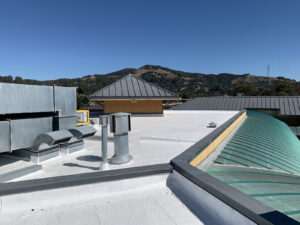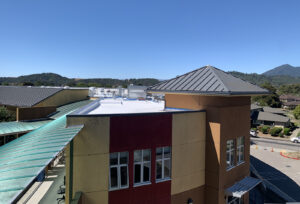117 Park Place • Point Richmond, CA • 94801 • ✉️ • info@intres.com • 510-236-7435
<Bahia Vista Elementary School, Classrooms A, B and C Roof and HVAC Replacement
Architectural Design / Forensic Architecture & Engineering / Roof / HVAC
Bahia Vista Elementary School, Classrooms A, B and C Roof and HVAC Replacement
LOCATION
San Rafael, California
TYPE
Education, K-12
CLIENT
San Rafael City Schools
PROJECT TEAM
Andrew Butt
Edward J. Anisman
George Y. Namkung
Jeffrey Silberman
Michael T. Tran
Paul Westermann
PROJECT COLLABORATORS
GENERAL CONTRACTOR
Alten Construction, Universal Coatings
SUBCONTRACTORS
Lefler Engineering, WKM, Silva Cost Consulting
Bahia Vista Elementary School is a public school located in San Rafael, California. It has 573 students in grades K-5 with a student-teacher ratio of 25 to 1. Interactive Resources, Inc. was retained by San Rafael City Schools to provide architectural and engineering services for the Bahia Vista Elementary School roof and HVAC replacement. An initial roof assessment was conducted to verify existing conditions followed by construction documents, technical specifications, permitting, bidding, and construction administration services for the roof replacement.
The existing BUR was retained; they are sound but weathered. We chose a restoration coating rather than roof replacement because the original roof system in both projects was essentially well designed, but the cap sheet was reaching its expected life. The new system is a Soprema Alsan Silicone coating that has been warranted for 20 years. Importantly, the silicone coating is resistant to ponding, so slope deficiencies do not need to be corrected. Restoration coating allowed for retaining the existing roofing and polyiso insulation system, extending the life of these materials and almost entirely eliminating any landfill from this project, yet providing a warranted 20-year life for the new system.
In addition, we upgraded the furnace, replaced ductwork with acoustically lined ductwork and added air conditioning. The project consisted of HVAC upgrades to the existing HVAC system at Classrooms Buildings B and C. The work also included associated architectural and electrical work as needed for the new HVAC equipment.
This HVAC replacement project included an existing conditions survey, the preparation of an HVAC Assessment Report with recommendations and cost estimates followed by Construction Documents that included structural, mechanical and electrical work. Technical specifications were prepared, as well as final cost estimates. Drawings were submitted to DSA for review and approval. Construction Administration was provided during construction.

