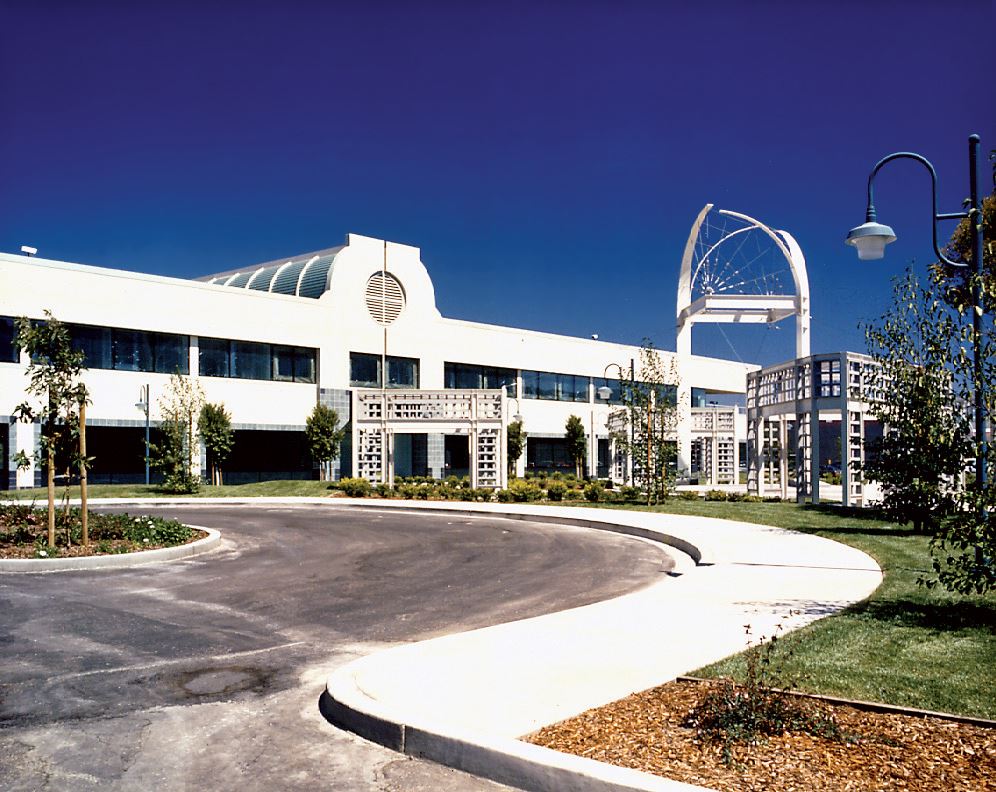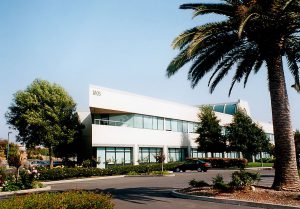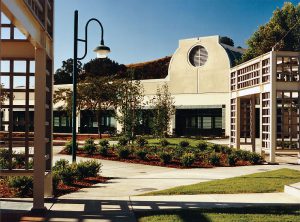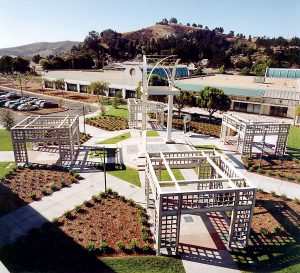117 Park Place • Point Richmond, CA • 94801 • ✉️ • info@intres.com • 510-236-7435
<Point Richmond Tech Center I & II
Architectural Design / Master Plan / Structural Engineering
Point Richmond Tech Center I & II
LOCATION
Point Richmond, California
TYPE
Office
The Point Richmond Tech Center, a 50-acre master development, provides a campus-like setting for research and development, office spaces with flexible floor plans, and lease dimensions suitable for a diverse range of companies. Interactive Resources, Inc. provided all site and master planning, architectural design, interior design and structural engineering services for the 120,000 sf Tech Center I and the 165,000 sf Tech Center II.
Master and site planning for this project included vacating a city street and assembling several parcels, acquiring air rights, undergrounding utilities, and incorporating an existing 40,000 sf, one‑story tilt‑up building characterized by unrelieved expanses of blank wall into a redesigned 75,000 sf office building. The existing building was wrapped in steel trellises and brightly colored roofs to add color, shadow and texture, and metal awnings, trellises and green‑tinted glass provide design elements while reducing energy consumption. The project focuses on a graceful landscaped plaza containing reflecting pools, gazebos, and a 40 foot tall steel sculpture.
The Tech Center II includes office and research and development space in a two-story octagonal building surrounding a large landscaped courtyard. Parking and landscaped buffer areas were also designed.
The Point Richmond Tech Center and Interactive Resources, Inc. won the 1990 National Association of Industrial and Office Parks (NAIOP) Grand Award for design excellence.




