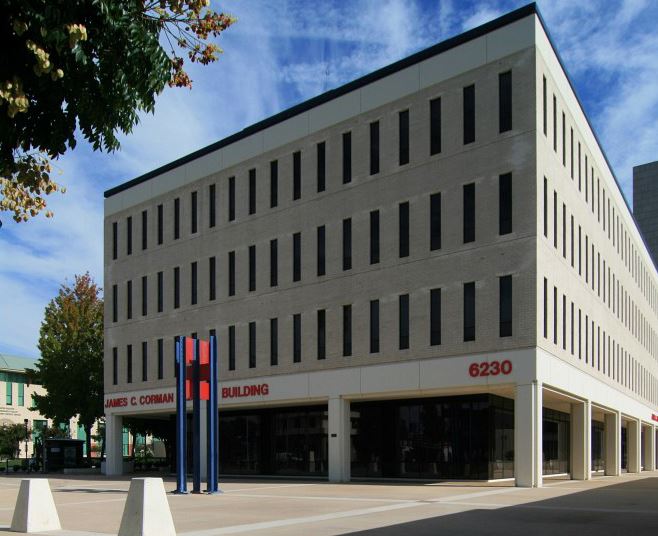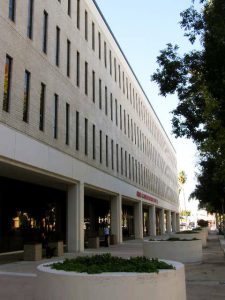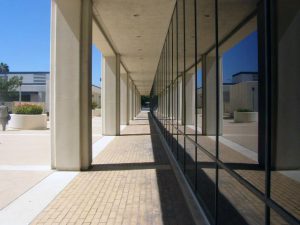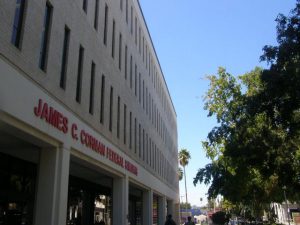117 Park Place • Point Richmond, CA • 94801 • ✉️ • info@intres.com • 510-236-7435
<James C. Corman Federal Building Program Development Study
Program Development Study for Alterations / LEED Design
James C. Corman Federal Building Program Development Study
LOCATION
Van Nuys, California
TYPE
Office
CLIENT
GSA
PROJECT TEAM
Allan Whitecar, Jr.
Cameron Toler
Jamie Brown
Michael T. Tran
PROJECT COLLABORATORS
SUBCONTRACTORS
GHD, HYT, Silva Cost Consulting, Van Deusen Associates (VDA)
The primary goal of the project was to complete tenant improvements for Department of State Consular Affairs (passport offices), Diplomatic Security, and the Department of Treasury – Internal Revenue Service at the James C. Corman Federal Building in Van Nuys, California. Related objectives were to make improvements to selected building components in order to reposition the asset for long-term use and provide a comfortable, sustainable, modern working environment for federal workers. The building consists of four floors, a basement level, and a rooftop penthouse. It shares an underground parking garage with an adjacent one-story U.S. Post Office building. The U.S. General Services Administration (GSA) retained Interactive Resources, Inc. to prepare a Program Development Study (PDS) for interior remodeling and tenant improvement of the federal facility. The study encompasses program analysis, tenant space needs, building system upgrades, cost analysis, and project scheduling. The project was planned to attain LEED ‘Gold’ under the LEED Commercial Interiors rating system.




