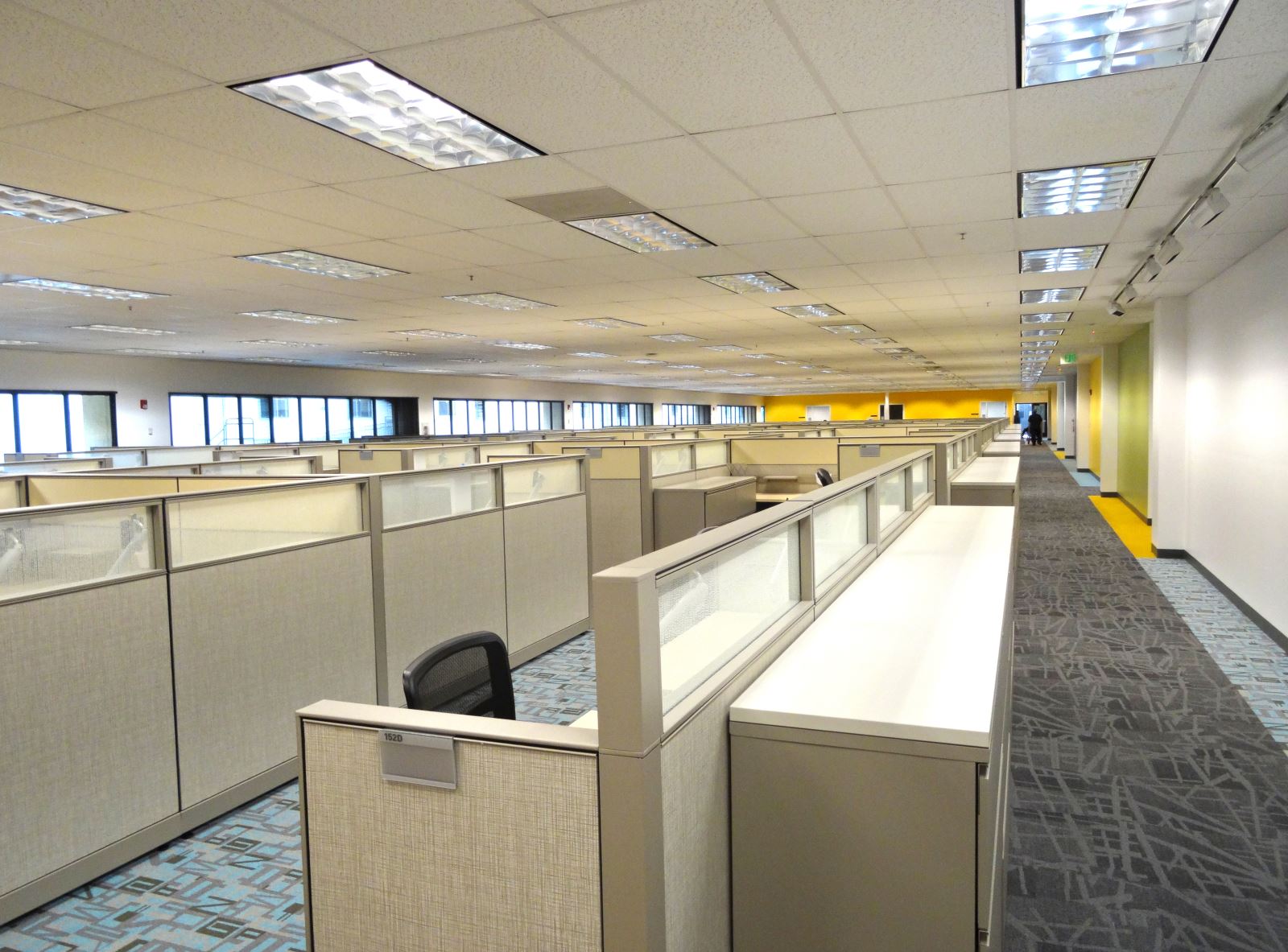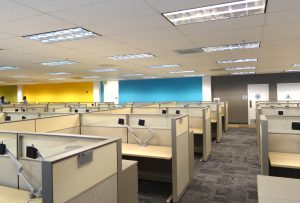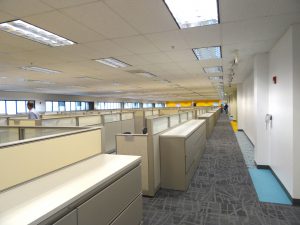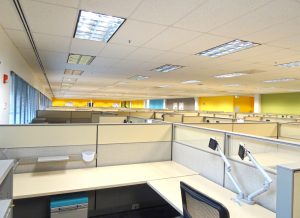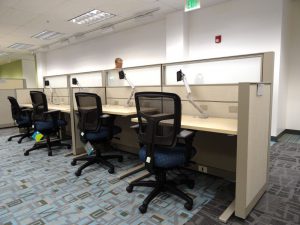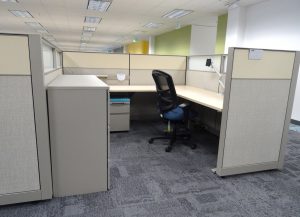117 Park Place • Point Richmond, CA • 94801 • ✉️ • info@intres.com • 510-236-7435
<San Rafael Customer Service Center Remodel
Architectural Design / Remodel
San Rafael Customer Service Center Remodel
LOCATION
San Rafael, California
TYPE
Office
CLIENT
Cushman & Wakefield
PROJECT TEAM
George Y. Namkung
Karlene Gullone
Michael T. Tran
PROJECT COLLABORATORS
GENERAL CONTRACTOR
DPR Construction
SUBCONTRACTORS
Brokaw Design, 15,000 Inc.
This tenant improvement project for a local utility company’s Customer Service Center located at 1220 Andersen Drive in San Rafael, California was separated into four phases. Our client desired a new open floor plan based on functional and operational requirements. Interactive Resources, Inc. worked with the property manager, Cushman & Wakefield and our client to remodel an existing space and to provide space planning, programming, schematic design, design development, construction documents, and construction administration services. The office space and workstations were crowded and very dated and the space needed more efficient lighting.
During phase one programming and schematic design was prepared for a floor plan and 73 new cubicles with adjustable height workstations with frosted glass partitions for added light and privacy, and ergonomic dual monitor arms. Hotel stations were installed for mobile employees. Phase two included the design of private offices, a focus room and three huddle rooms, as well as a telecom room, conference room, storage, break area and two restrooms.
This tenant improvement required minor structural work, electrical upgrades, architectural finishes, and power/data upgrades. The design team worked with the client’s color and finish guidelines to create a professional, adaptable and coherent palette.
Phase three and four includes the design of a multipurpose room and office space reconfiguration for the remaining office.

