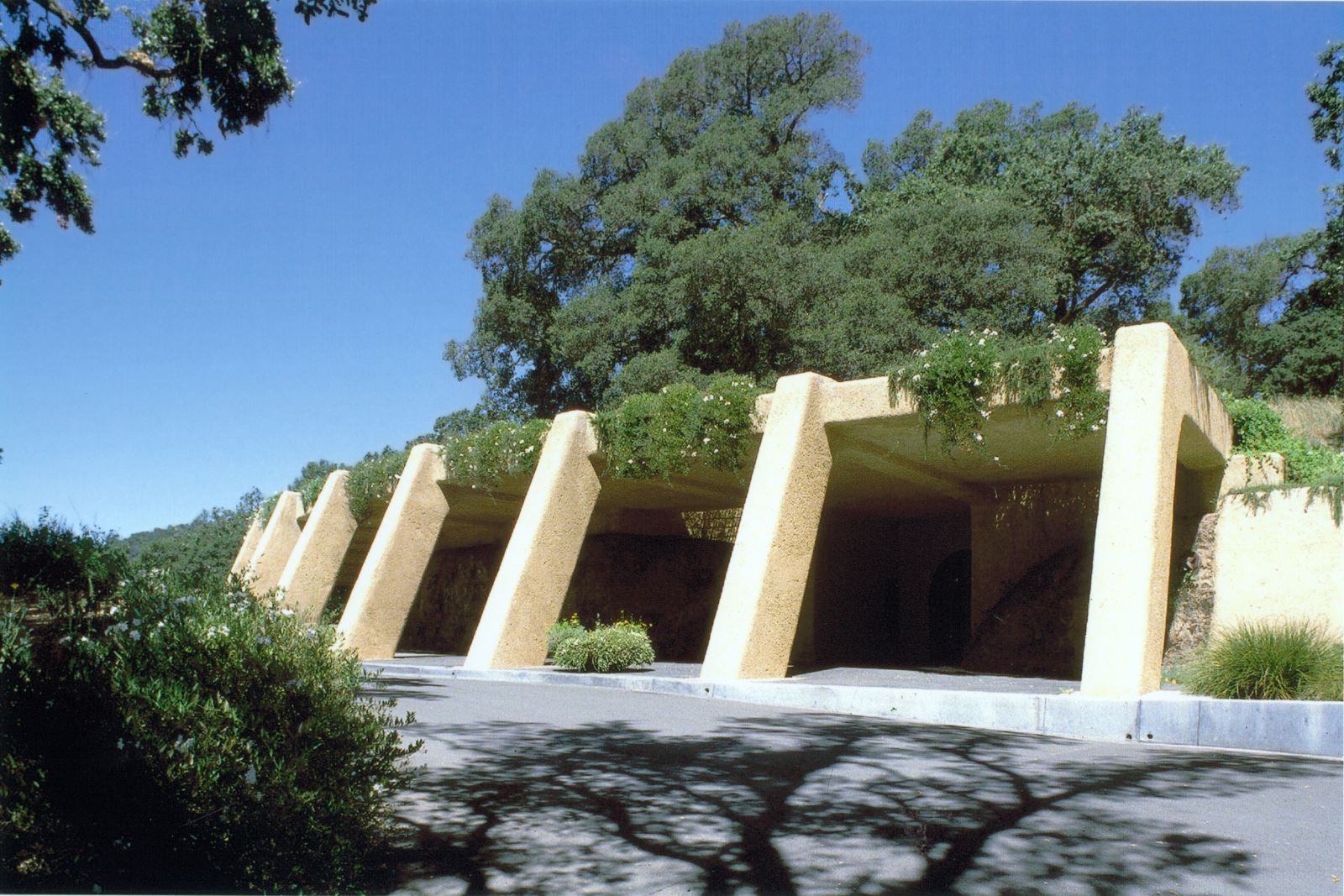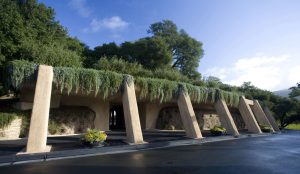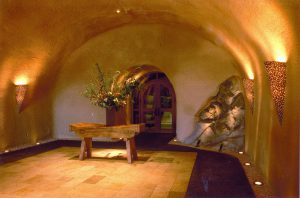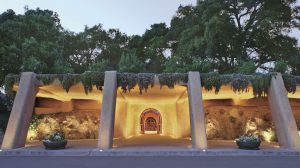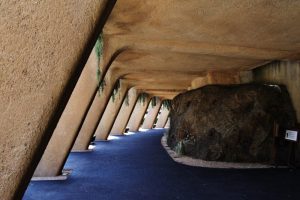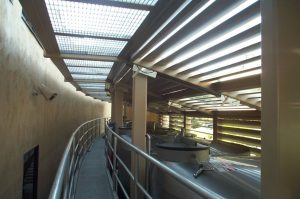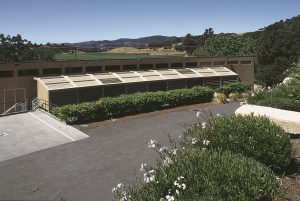117 Park Place • Point Richmond, CA • 94801 • ✉️ • info@intres.com • 510-236-7435
<Stag’s Leap Wine Cellar’s Cave Entry & Shade Structure
Architectural Design / Structural Engineering
Stag’s Leap Wine Cellar’s Cave Entry & Shade Structure
LOCATION
Napa, California
TYPE
Winery
Nestled in the hillsides of the Napa Valley is Stag’s Leap Wine Cellars —one of California’s premier wine makers. The winery consists of an assortment of buildings, constructed at various times and in a variety of styles, scattered on a fifty-plus acres property. The main winery building, a crescent shaped structure with earth-toned stucco walls, battered flagstone base, and a slate tile roof, wraps around the base of an oak-studded hillside. Interactive Resources, Inc. worked with founding winemaker Warren Winiarski for a seven year period to provide design services for alterations and additions to the main winery building, the cave entry and shade structure that is a ventilated and screened enclosure for a cluster of fermentation tanks. Working in concert with the renowned eco-architect Javier Barba, we designed and executed a grand, yet contextually and environmentally sensitive entrance to the cave system, which serves as a promenade at the gateway to a complex of manmade caverns. The caverns provide a natural, temperature controlled aging facility for thousands of oak wine barrels, as well as a series of subterranean rooms for entertaining.
We utilized sustainable measures to ensure the cave entry structure was integrated into the hillside, minimizing erosion and stabilizing the hillside with PISE technology (Pneumatically Impacted Stabilized Earth) as a finish system over pre-cast concreted structural members. The green roof was designed with native grasses and other drought-tolerant plants. The structured is constructed with steel and aluminum louvered sun-shade designed to protect wine storage from the sun’s heat.

