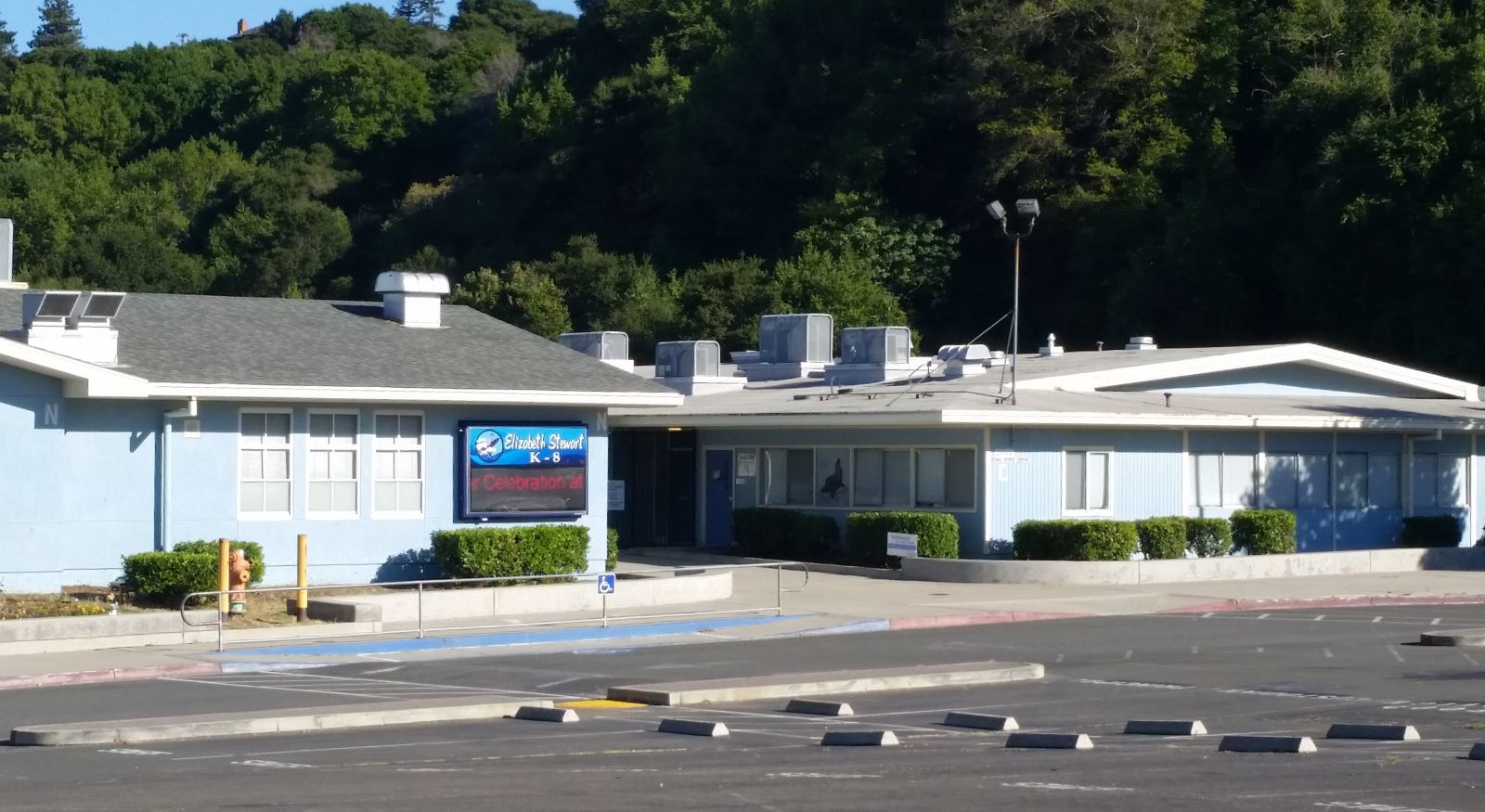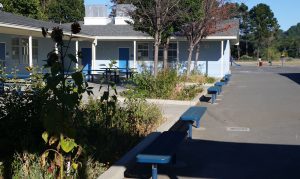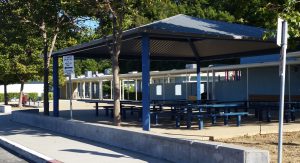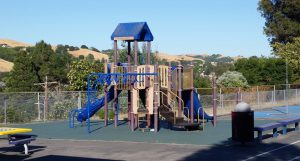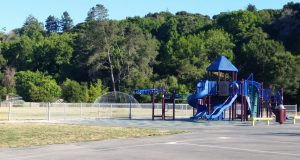117 Park Place • Point Richmond, CA • 94801 • ✉️ • info@intres.com • 510-236-7435
<Stewart Elementary School Modernization & Expansion
Architectural Design / Structural Engineering
Stewart Elementary School Modernization & Expansion
LOCATION
Pinole, California
TYPE
Education, K-12 | Recreational Facilities/Areas
CLIENT
WCCUSD
PROJECT TEAM
Allan Whitecar, Jr.
Andrew Butt
Edward J. Anisman
George Y. Namkung
Michael T. Tran
PROJECT COLLABORATORS
SUBCONTRACTORS
LCC, Vallier Design Associates, WHM, Inc., Lefler Engineering, Silva Cost Consulting
Elizabeth Stewart Elementary School in Pinole was constructed in the 1960s and was in significant need of modernization and expansion as it entered the 21st century. Based on our track record of successfully completed school projects in the Bay Area, Interactive Resources, Inc. was selected as architect and structural-engineer-of-record for the reconstruction/refurbishing plan of this K-8 facility. Our work included a major renovation and systems upgrade for the 33,000 sf facility, as well as the design of a new 7,400 sf classroom wing. Modernization measures included a full interior remodel; the replacement of mechanical, electrical and data systems; new roofing; a new kitchen, multipurpose building, pre-school building, library and toilet rooms.
Exterior improvements included the addition of a gathering/lunch area with shade structure, foundation planting, landscaped courtyards, play equipment, new game striping, a turf sports field and a new kindergarten play yard with renovated play structures. This school project included the construction of an entire temporary campus adjacent to the school building to accommodate classes during construction.

