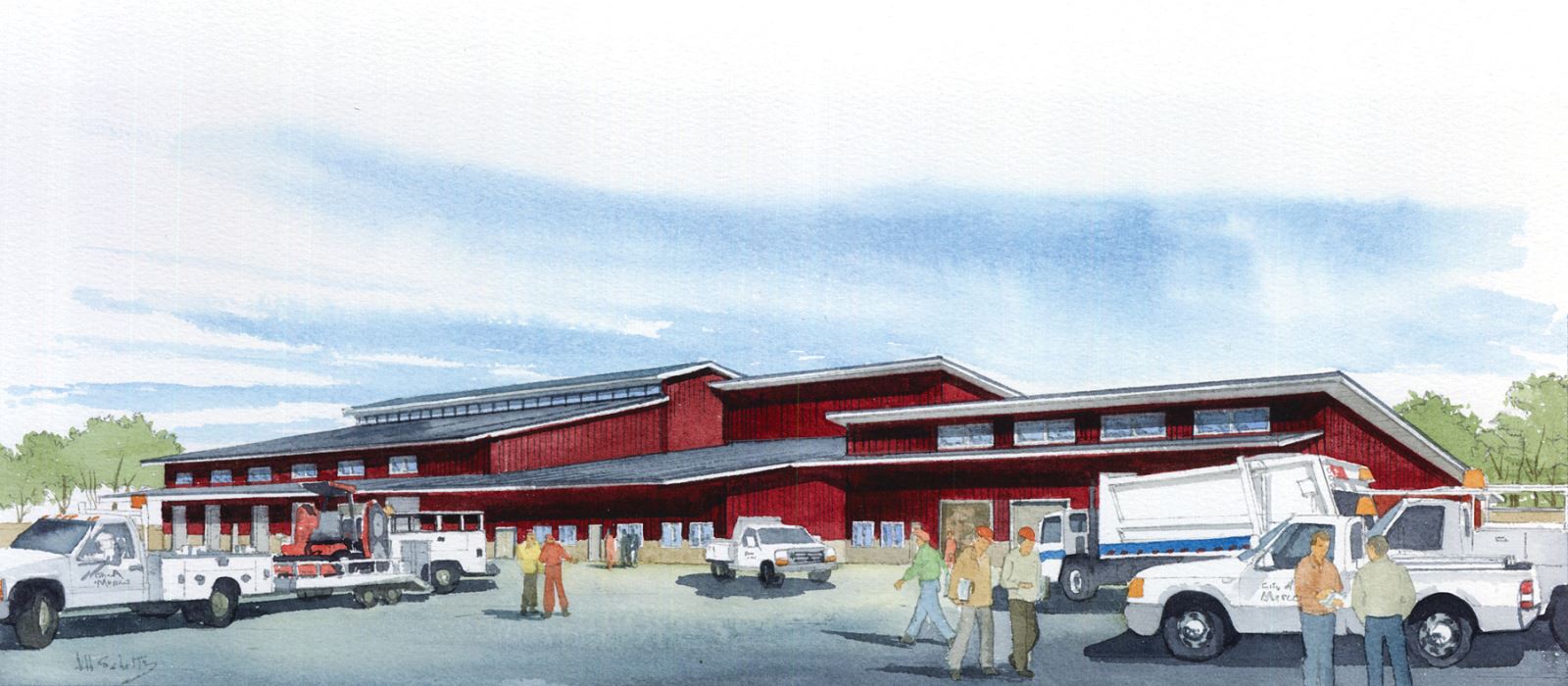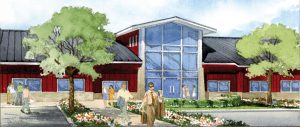117 Park Place • Point Richmond, CA • 94801 • ✉️ • info@intres.com • 510-236-7435
<City of Merced Public Works Corporation Yard Master Plan
Master Plan / Pre-Design
City of Merced Public Works Corporation Yard Master Plan
LOCATION
Merced, California
TYPE
Corporation Yard | Storage Facilities | Vehicle Maintenance
CLIENT
City of Merced
PROJECT TEAM
Allan Whitecar, Jr.
Andrew Butt
PROJECT COLLABORATORS
SUBCONTRACTORS
GHD, Inc. (Winzler & Kelly, MDG (Maintenance Design Group), Silva Cost Consulting
The City of Merced retained Interactive Resources, Inc. to provide a master plan for the expansion and modernization of its Public Works Corporation Yard. The master plan included ten-, twenty- and thirty-year needs assessments, an evaluation of present and future facilities, preliminary site layouts, floor plans and elevations for the proposed new buildings, and preparation of a pre-design report. The future corporation yard includes: a fleet maintenance building, office facility, service center, workshops, vehicle wash facility, fire pump testing and a fueling facility.
“They (Interactive Resources, Inc.) did a great job last year evaluating what the city of Merced’s needs would be for its corporate yard and designing a set of buildings It’s difficult to stay within a schedule, especially ours, which was pretty tight, and they did it on time and within our budget.”
—John Sagin, Senior Architect for the City of Merced


