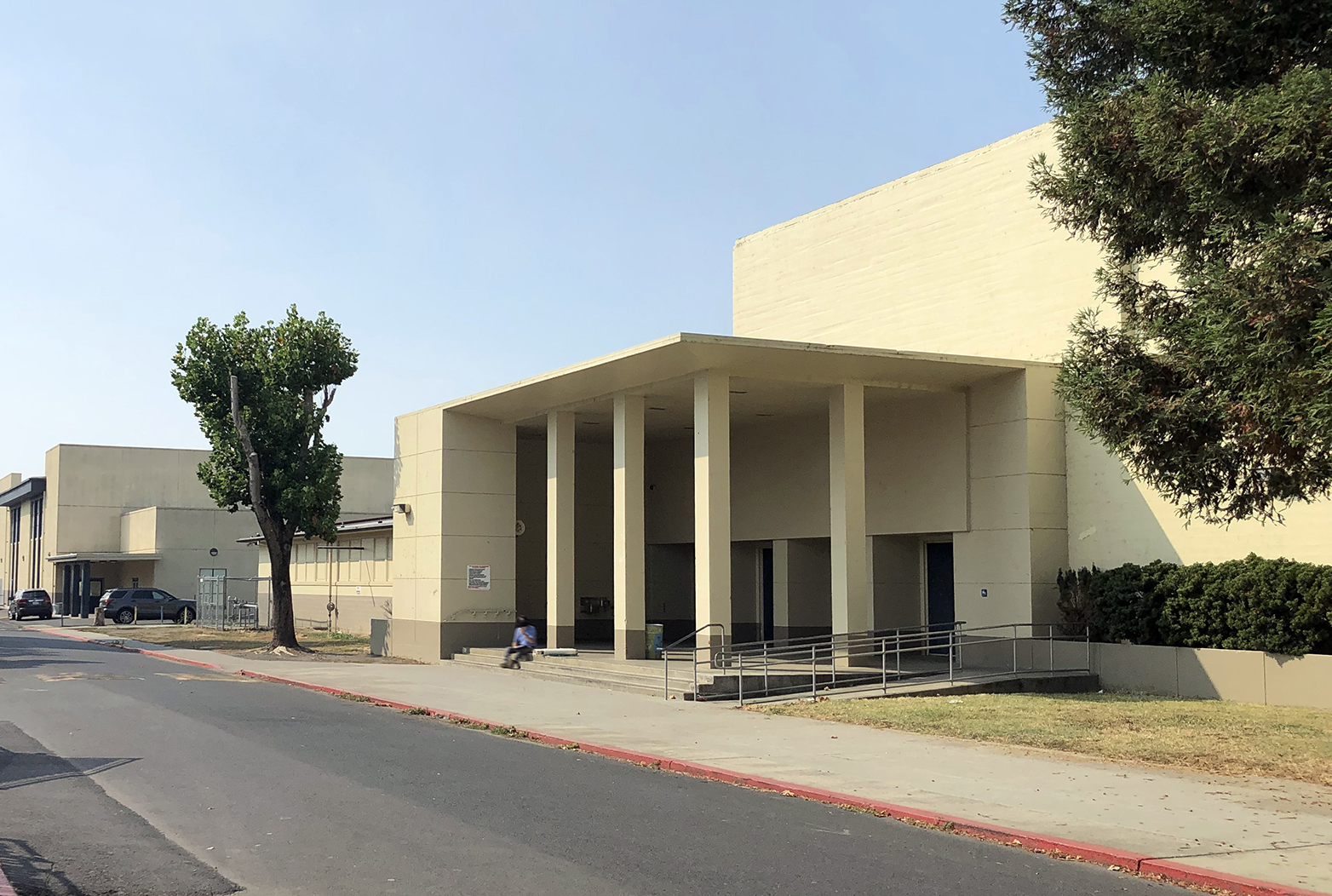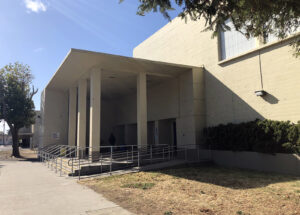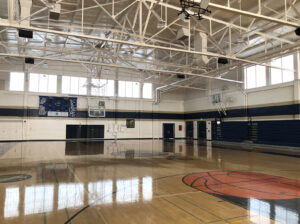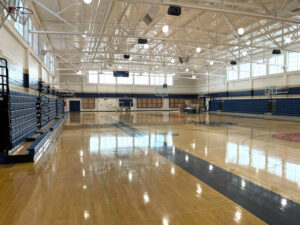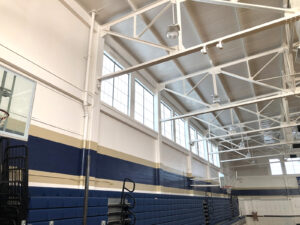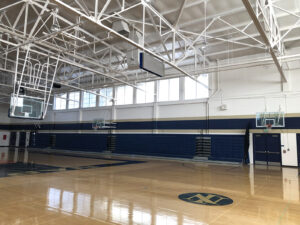117 Park Place • Point Richmond, CA • 94801 • ✉️ • info@intres.com • 510-236-7435
<Napa High School Gymnasium Window, HVAC, Roof and Skylight Replacement
Architectural Design / Forensic Architecture & Engineering / Roof / Windows / HVAC
Napa High School Gymnasium Window, HVAC, Roof and Skylight Replacement
LOCATION
Napa, California
TYPE
Education, K-12
CLIENT
Napa Valley Unified School District
PROJECT TEAM
Andrew Butt
Edward J. Anisman
George Y. Namkung
Jeffrey Silberman
Michael T. Tran
Paul Westermann
PROJECT COLLABORATORS
GENERAL CONTRACTOR
Wright Contracting
SUBCONTRACTORS
WKM, Lefler Engineering, Silva Cost Consulting
The Napa High School is a comprehensive high school that was built in 1897 and has 1,860 students. It is one of three comprehensive high schools in the Napa Valley Unified School District. Interactive Resources was retained by Napa Valley Unified School District to provide architectural and engineering services for the gymnasium and locker rooms buildings HVAC, roof and skylight replacement and additional unit heaters located inside the locker rooms and coach’s offices.
Design services were also provided for the services for the full clerestory window replacement at the Napa High School Gymnasium, including the removal of (E) glass block and steel sash windows; and providing full window replacement including a Kalwall system. Non-compliant accessibility features were upgraded and included stair and ramp handrails and parking stalls.
Our services included: construction documents/permitting, bidding, and construction administration services, and coordination of all consultant drawings and DSA submittals for review and approval.

