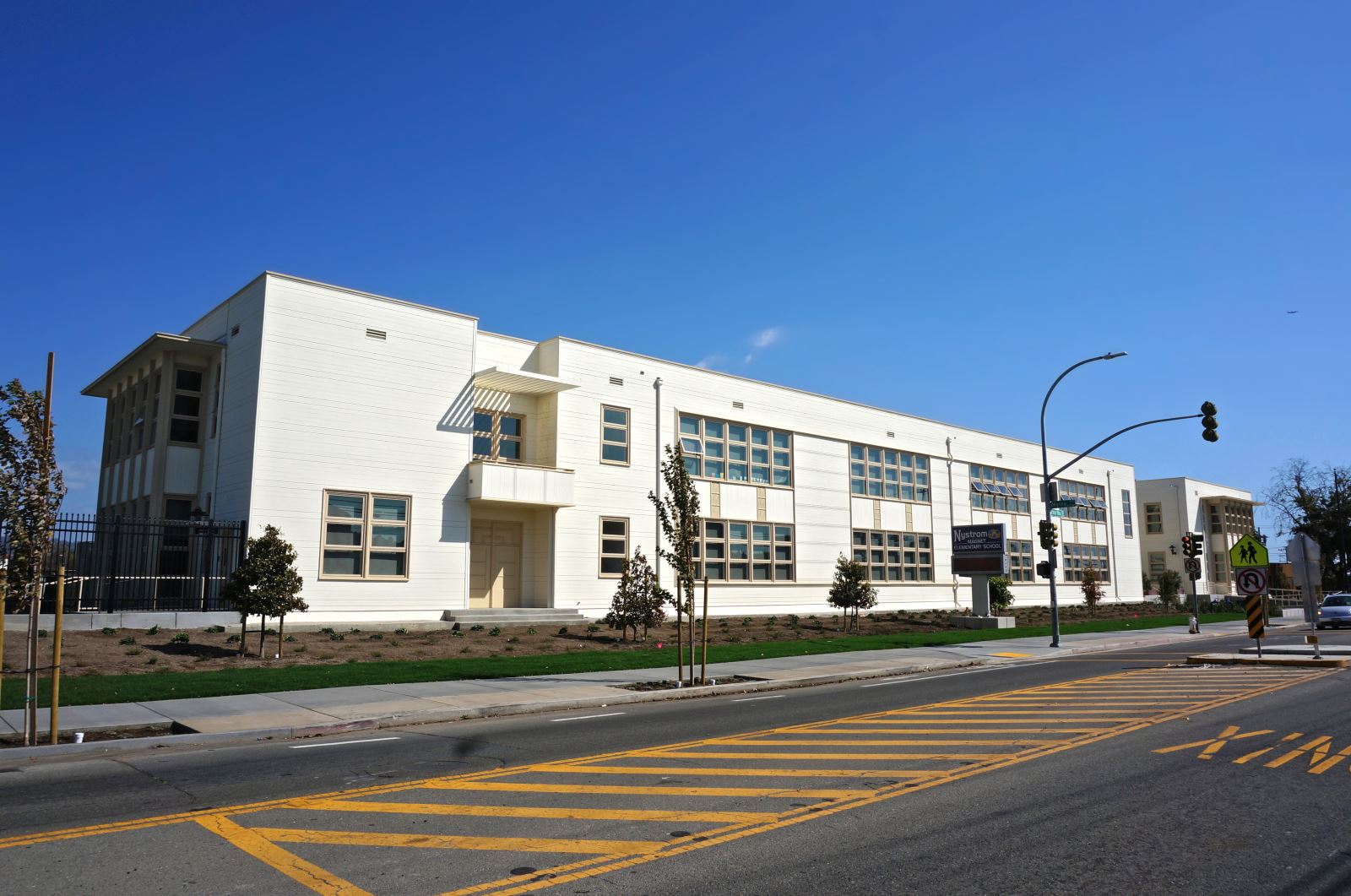The historic Nystrom Elementary School was originally constructed in 1943 by the Kaiser Company for the US Maritime Commission to serve as the primary elementary school for the children of workers in the nearby shipyards. By the turn of the 21st century, the building had exceeded its lifespan. Interactive Resources, Inc. designed a complete modernization and historical rehabilitation of the 48,000 sf, two-story classroom and administration building and the construction of a brand new 14,000 sf state-of-the-art multipurpose building to double as a community center for the surrounding neighborhood. The entire campus was renovated, reconstructed and redesigned, including improvements to adjacent streets and sidewalks, the addition of a class 1 regional trail supported by a “walkable schools” grant and all new parking and play areas. The multipurpose building includes a kitchen/cafeteria and the auditorium is also used as a cafeteria for school lunches.
The two-story, L-shaped main building features a low-slope roof and a wood-frame structure clad in redwood shiplap siding. The two rectilinear wings are connected by a recessed two-story entrance. The building is modern in style with a strong expression of horizontal and minimal ornamentation. The original fenestration pattern and configuration, exterior redwood siding and trim, decorative wood medallions, interior flooring at the second floor and selected interior wood trim remain intact. Overall, the building maintains sufficient integrity to convey its historical significance.
The project was designed to meet the criteria of the Collaborative Initiative for High Performance Schools, and received funding from the State of California through the DSA’s High Performance Incentive program. The school and grounds incorporate many sustainable design features, including a “landscape for learning” where each class can have its own garden, re-use of the old maple flooring on the second floor, countertops made from recycled paper and glass bottles, and re-use of over 75% of the exterior redwood siding.

