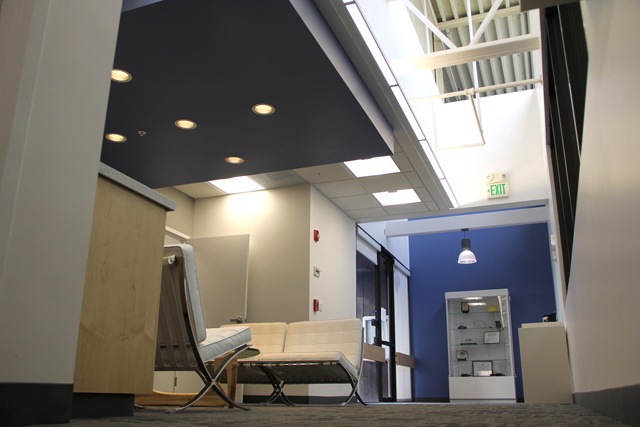Another successful project designed by Interactive Resources, Inc. was recently completed for a local utility company with facilities throughout Northern and Central California. The Applied Technology Services (ATS) Facility in Danville performs some of the company’s most innovative work and provides myriad specialized services, from evaluating the safety of protective clothing to inspecting gas pipelines with X-rays to discover invisible flaws.
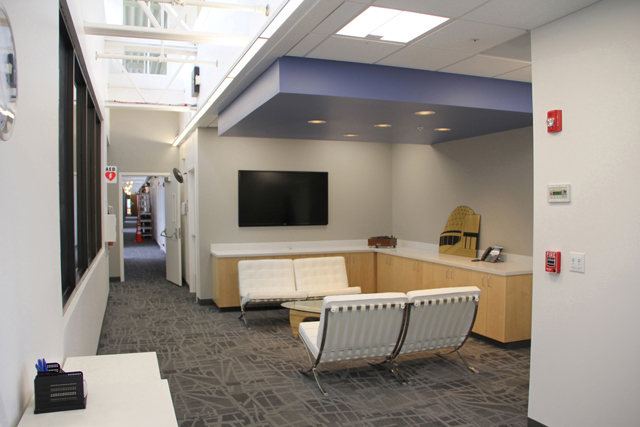
Common Area Lobby CC BY-ND
This four-phased project includes the remodel of seminar room, kitchen/break rooms and restrooms, office space, storage, conference rooms, and a common area lobby. The lobby was designed with a warm color palette, new ceiling/soffit, decorative drop ceiling lighting, and display cabinets.
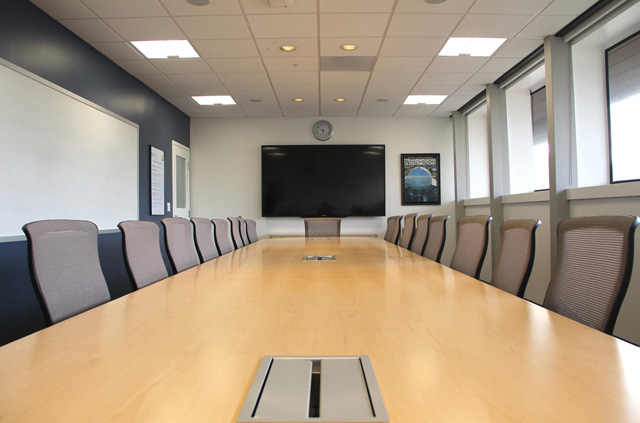
Conference Room CC BY-ND
Their previous space was dated, lacked appropriate lighting, and didn’t have a cohesive appearance. We conceived a new interior to reflect our client’s design standards and to create shared working spaces that accommodate both the scientific rigor and creative efforts of the researchers and staff.
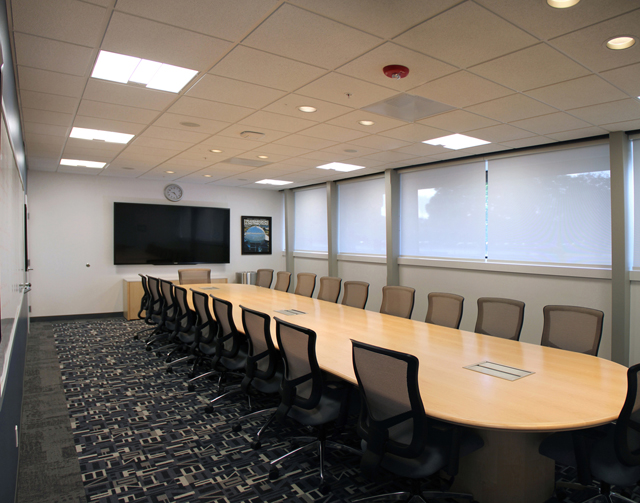
Conference Room CC BY-ND
The conference rooms were upgraded with new audiovisual equipment and flat screen TVs to facilitate collaboration.
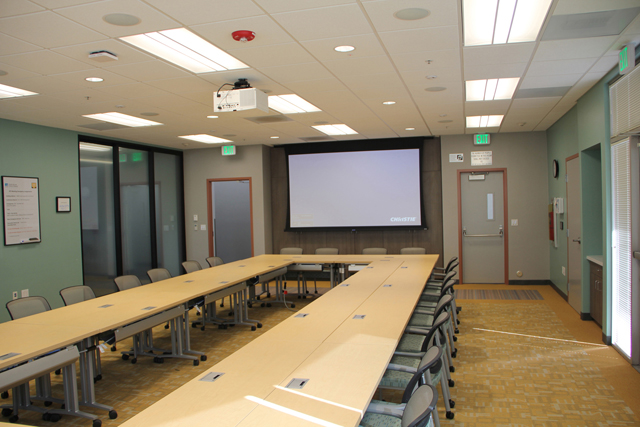
Seminar Room CC BY-ND

