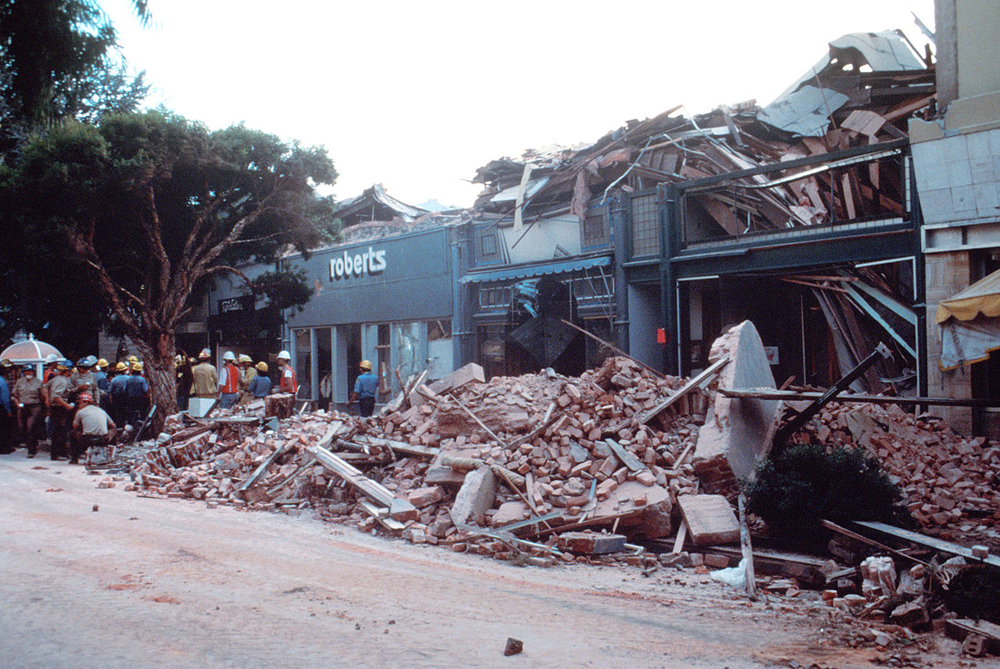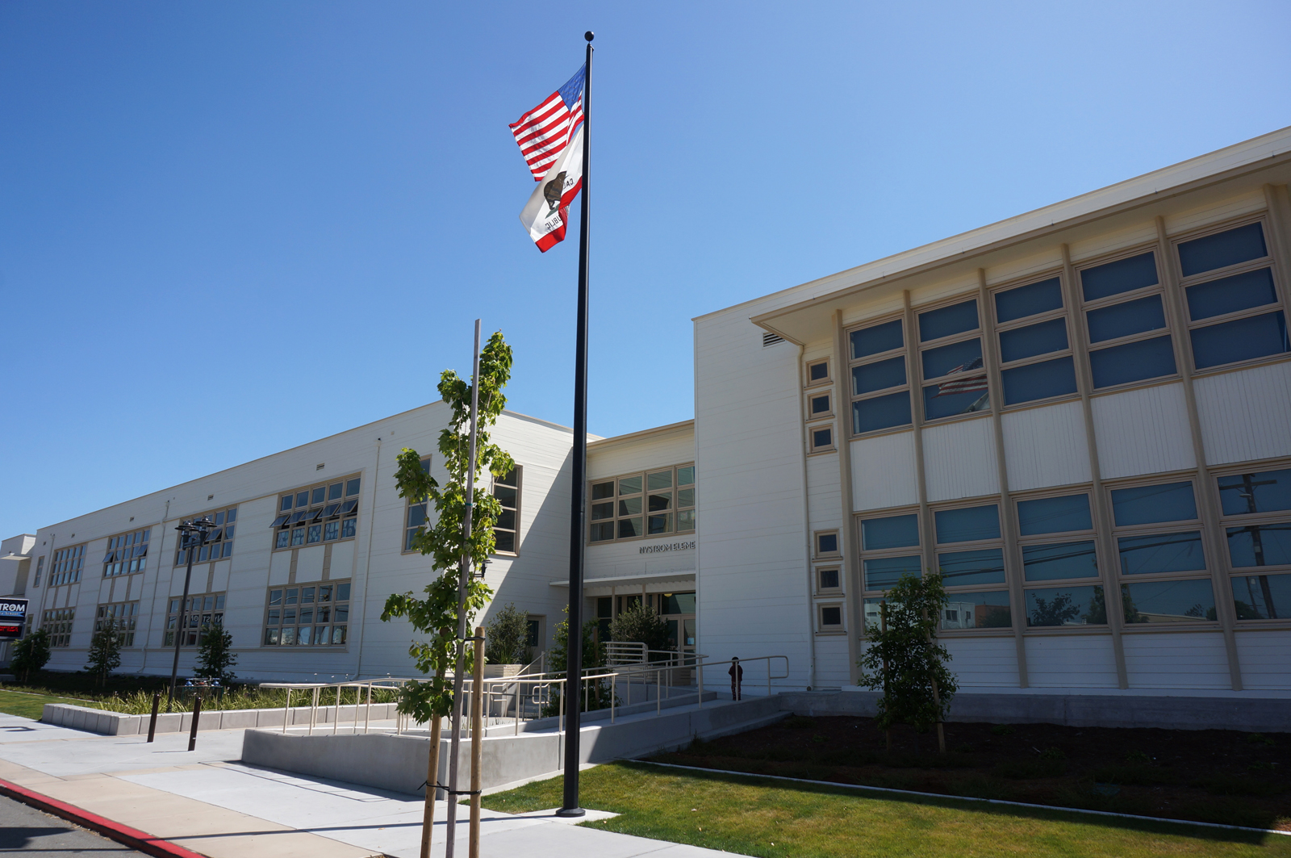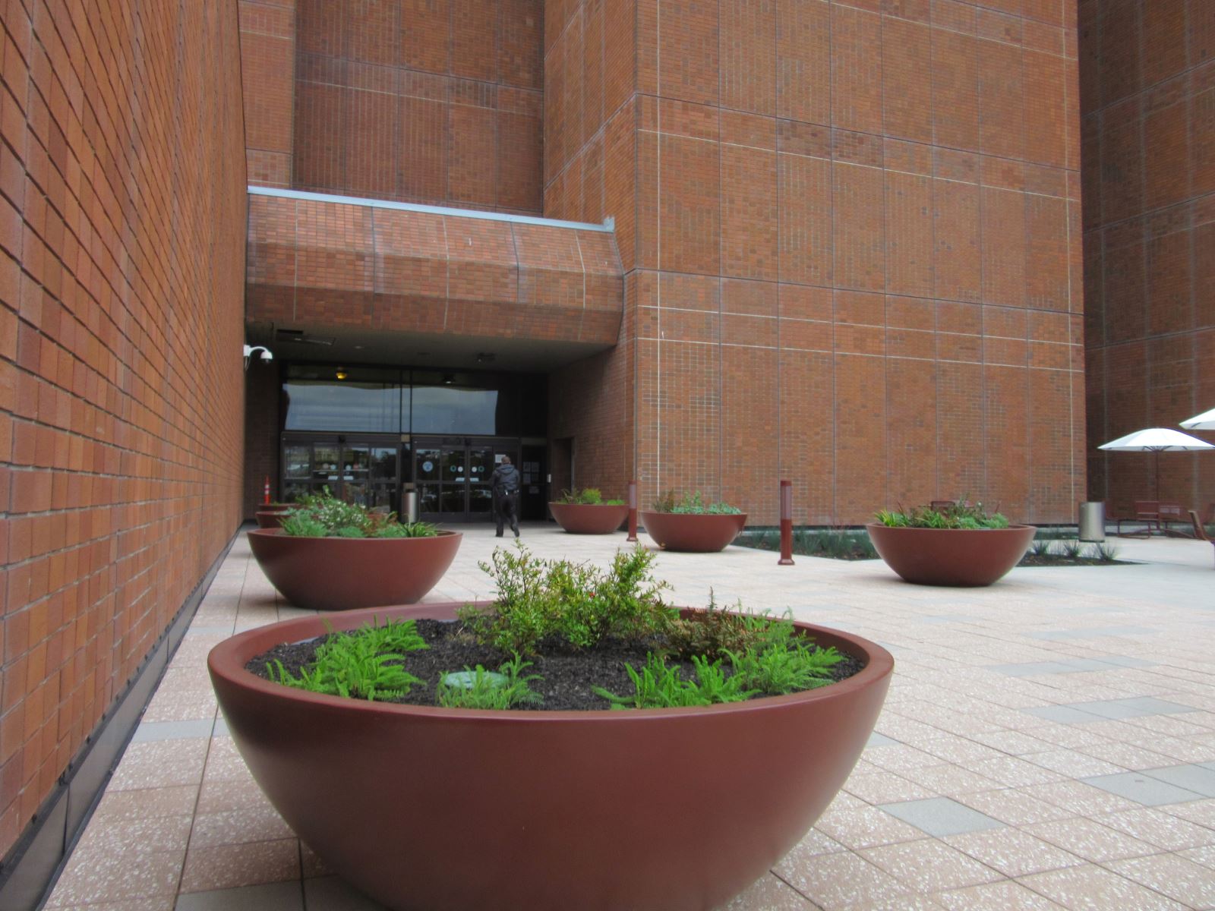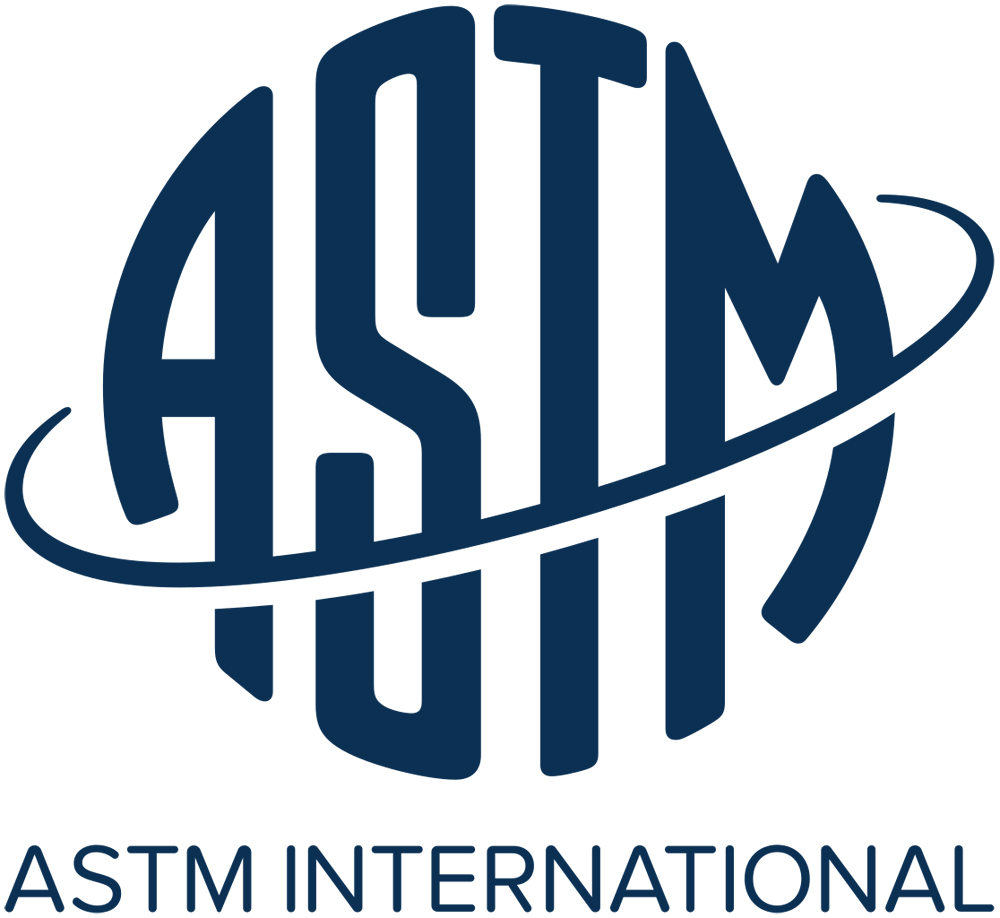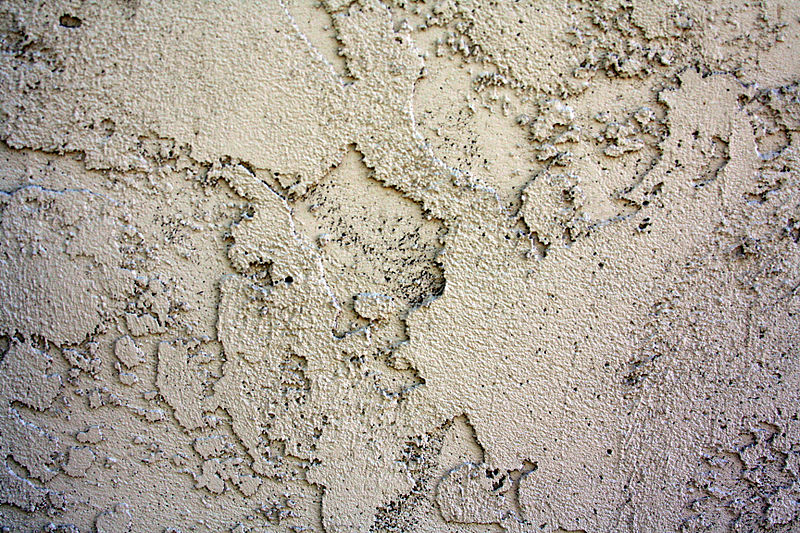Introduction If disaster visits your building or it suffers from a major failure, will you be ready? Will recovery be quick and financially painless, or will the event be terminal? Disasters affecting buildings can come from nature or from the acts (or omissions) of...
Window and Door Design and Installation Guide
Techniques for installation of “punched” windows and doors have been evolving continually over the last two decades. For many years, the accepted standard involved four strips of flexible flashing integrated with a nailing fin and the water resistive barrier (WRB) at...
Plaza Deck Design Primer
A plaza deck is a walking surface, which sometimes can accommodate vehicles, typically waterproofed to protect the underlying structure and/or occupied spaces below. Common surface treatments include concrete, ceramic tile, stone or other paving material, usually with...
Westcon Tribune
Symposium 2000 Review by Tom Butt, FAIA, LEED AP BD+C Introduction My presentation at the symposium included remarks about construction litigation in general, the design professional's standard of care, using standards to avoid litigation and achieve better design and...
Water Resistance and Vapor Permeance of Weather Resistive Barriers
Journal of ASTM International, November/December 2005, Vol. 2, No. 10 Paper ID JAI12495 Available online at www.astm.org Weather-resistive barriers (WRBs) are typically used in exterior walls of low rise frame buildings under claddings such as stucco (cement plaster),...
Soffit/Weep Screeds in Cement Plaster (Stucco) Construction
In spite of its many advantages, stucco has, when misused or abused, distinct undesirable characteristics that can cause or contribute to serious problems or construction failures. The undesirable result most often seen is water intrusion resulting in damage to...

