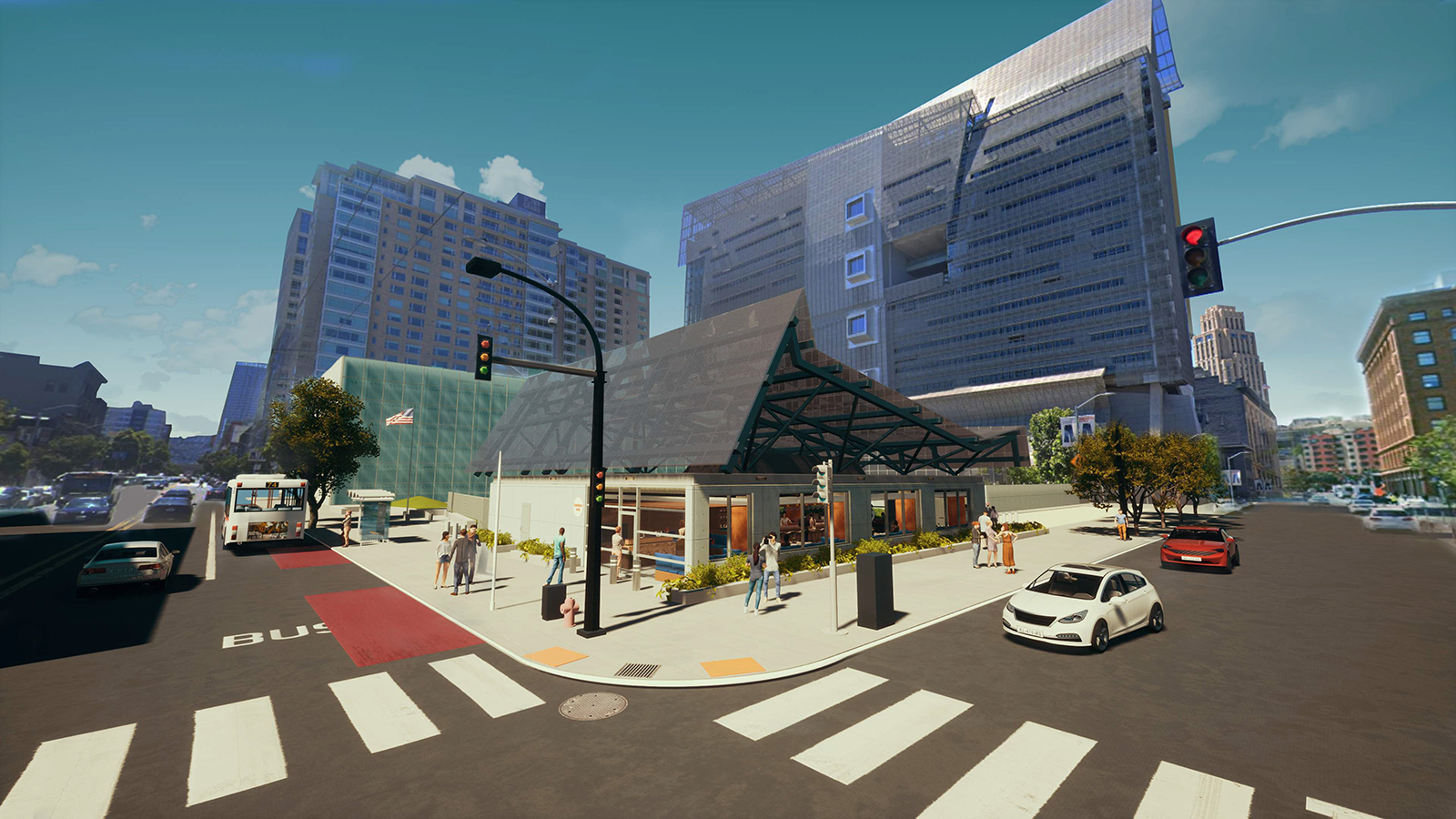Our firm has worked with the General Services Administration (GSA) for decades, dating back to the 1990s. One of our most recent projects has been an exciting design study of a café for the Speaker Nancy Pelosi Federal Building in San Francisco, a striking example of modern architecture, designed by Morphosis in 2007. The 18-story tower is home to multiple federal agencies and features a public plaza that connects to the nearby annex of the Social Security Administration.
Interactive Resources, Inc. was commissioned by the GSA to complete a design study for a café, which sits in the plaza next to the main building. The cafe building is a unique element of the project, providing food service for federal employees and the public. The restaurant faces into the plaza, and GSA’s desire is to engage and enliven the 7th and Mission Street frontage, and to create a more inviting space that can remain open at night.
Interactive Resources, Inc. conducted a comprehensive study of the café, proposing three design alternatives that align with the GSA’s objectives and goals, accompanied by detailed construction cost estimates. These alternatives are outlined as follows:
-
- Option 1 proposes a rooftop garden or lounge, extending outdoor seating opportunities beyond existing concessions. Accessible from outside the plaza gates, this rooftop space aims to attract patrons during after-hours. The first-floor layout is reimagined to actively engage 7th and Mission streets, fostering a vibrant streetscape throughout the day and into the evening.
- Option 2 explores reconfiguring Level 1 to accommodate an exo-structure, facilitating the creation of a rooftop dining area on Level 2. This approach seeks to maximize vertical space utilization while preserving the plaza’s integrity and enhancing the cafe’s offerings.
- Option 3 presents a more economical alternative, focusing solely on the first floor. Borrowing elements from Option 1, this design iteration optimizes the first-floor layout to ensure the café faces the corner of 7th and Mission streets, effectively activating the surrounding urban environment.
-
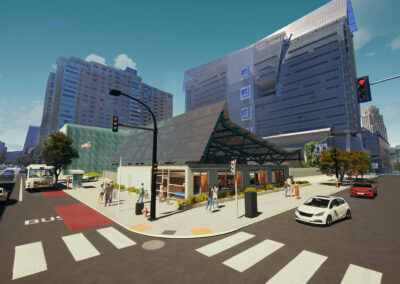
Speaker Pelosi Cafe – 7th & Mission Street, San Francisco CC By ND
-
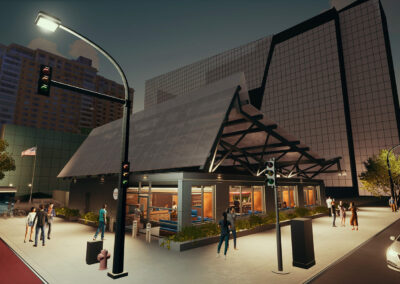
Speaker Nancy Pelosi Federal Building Cafe 7th & Mission – Evening CC By ND
-
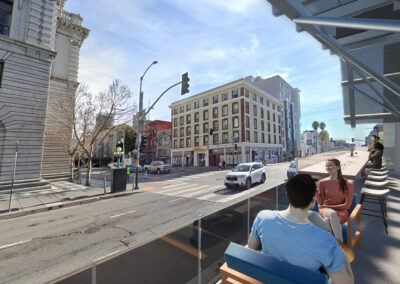
Speaker Nancy Pelosi Federal Building Cafe Over 7th CC By ND
-
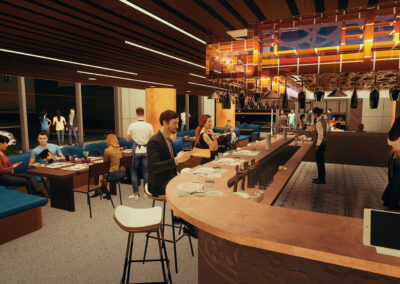
Speaker Nancy Pelosi Federal Building Cafe Interior CC By ND
-
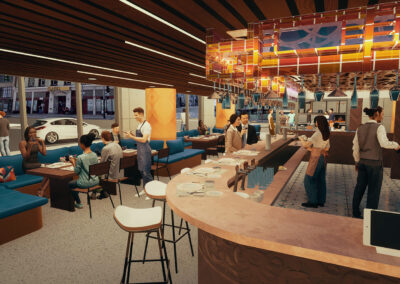
Speaker Nancy Pelosi Federal Building Cafe Interior CC By ND
-
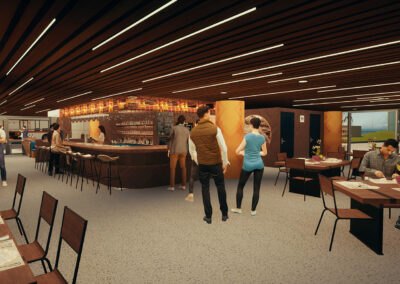
Speaker Nancy Pelosi Federal Building Cafe Interior CC By ND
-
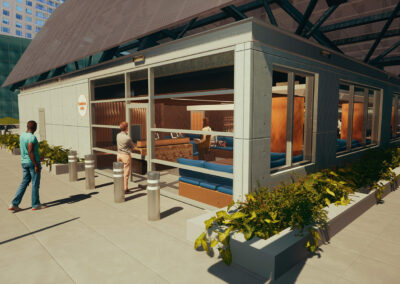
Speaker Nancy Pelosi Federal Building Cafe – 7th & Mission Street CC By ND
-
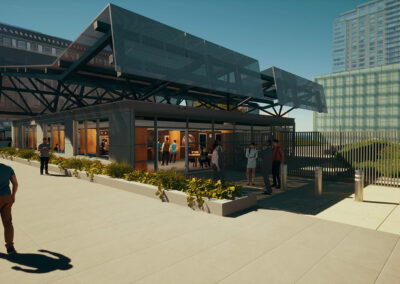
Speaker Nancy Pelosi Federal Building Cafe – 7th Street CC By ND
-
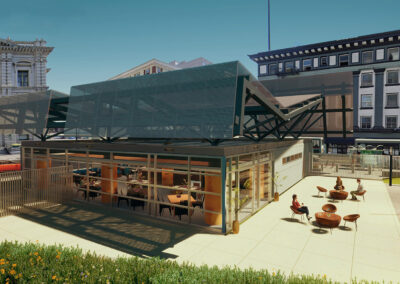
Speaker Pelosi Federal Building Cafe from Plaza CC By ND
AOR: Brant Fetter, AIA. IR Design Team: Paul Westerman, PE; Clayton Young, Ankita Thukral, and Sabrina Richter. Food Service Consulting: RAS Consultants. Consulting Engineers: GHD, Inc.

