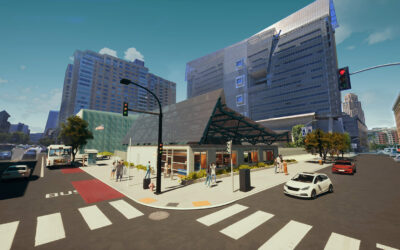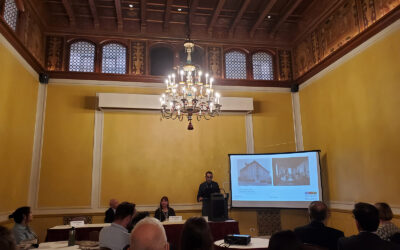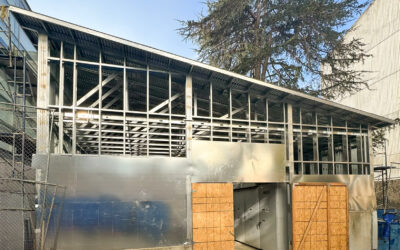Please join us in welcoming back Michael Kurty, AIA, CSI, CDT, Architect / Project Manager, to our firm! Michael was an architect for Interactive Resources from 2007 to 2012, before spending a decade with our colleagues at Brokaw Design. His career in architecture and construction is a testament to his dedication and passion for the field.
Speaker Nancy Pelosi Federal Building Café Design Study
Our firm has worked with the General Services Administration (GSA) for decades, dating back to the 1990s. One of our most recent projects has been an exciting design study of a café for the Speaker Nancy Pelosi Federal Building in San Francisco.
Interactive Resources, Inc. Attends the 2024 California Preservation Foundation Conference
The annual California Preservation Foundation (CPF) Conference was recently held in downtown Los Angeles, hosted at the fabulous Millenium Biltmore Hotel, which celebrated its 100th Anniversary last year. The conference theme this year was Building Shelter, Community,...
Chris Lutjen Joins Interactive Resources as Architect / Project Manager
We are pleased to announce that Chris Lutjen has joined our team in the role of architect/project manager. An enthusiastic and passionate architect, Chris is inspired by the craft of both historic and modern buildings. He is dedicated to integrated design principles and enjoys leading large teams through the design and construction of technically complex buildings.
How we’re helping UC Berkeley’s $700 million campus-wide clean energy electrification project
We’re excited to share our pivotal role in providing architectural and structural engineering services for the groundbreaking $700 million UC Berkeley Campus-Wide Clean Energy Electrification Project. This transformative initiative aims to enhance sustainability,...
Yvonne Ongpin Joins Interactive Resources, Inc. as Office Manager
Office manager Yvonne Ongpin has more than 20 years of experience in administration. Before joining Interactive Resources, she worked in sales, client relations and marketing for Mosser Companies, a family-owned collection of historic properties in San Francisco,...





