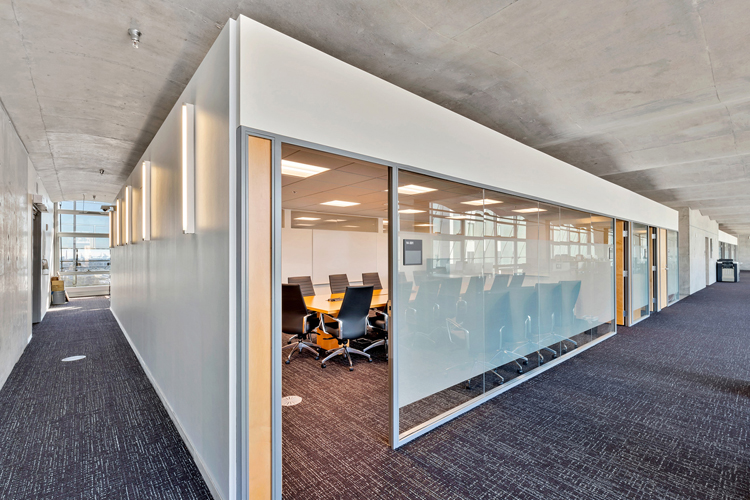Interactive Resources, Inc. provided architectural design and engineering services for office and conference space remodels at the U.S. Federal Building in San Francisco. The tenant improvements are for the Federal Trade Commission, who will occupy space on the 3rd and 14th Floors.
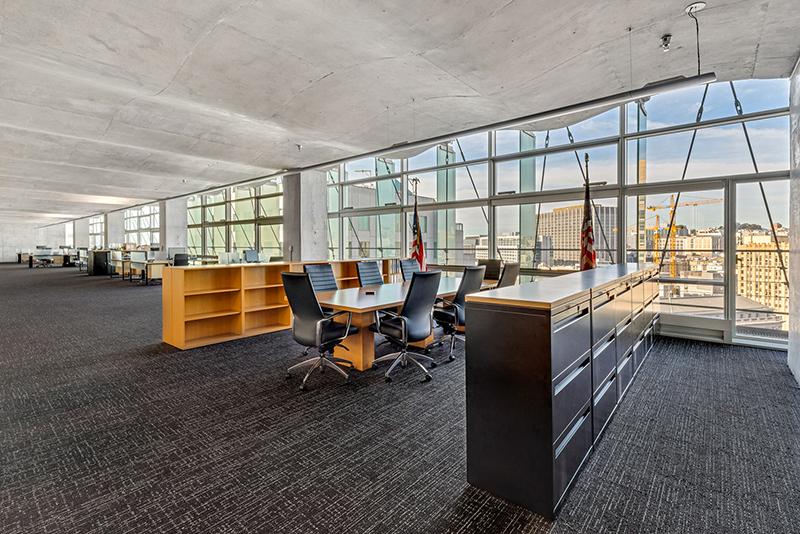
HOPSCOTCH INTERACTIVE LLC
The project included space planning, interior demolition, design and construction of an open landscape office space and new private offices, new kitchen area, three conference areas, and minor structural work.
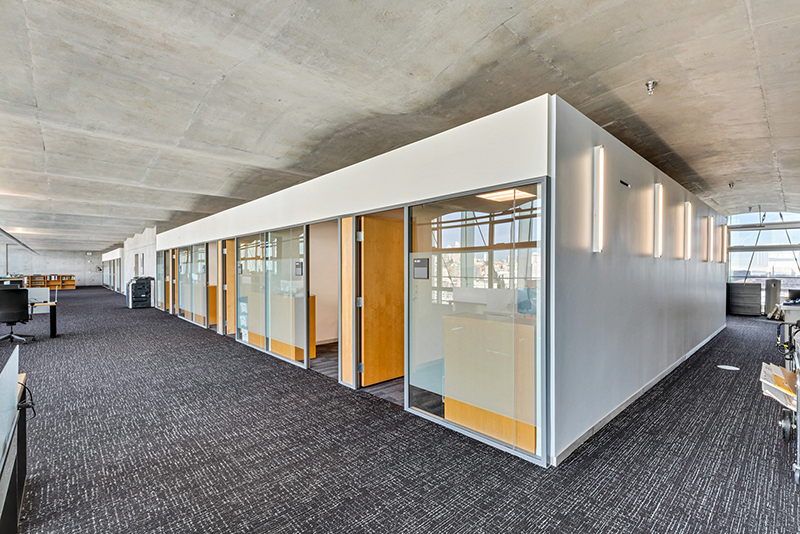
HOPSCOTCH INTERACTIVE LLC
Throughout the building, the enclosed offices and meeting spaces run down the central spine of the building on all floors. The walls in these spaces stop short of the ceiling, facilitating and enhancing air circulation. The outer perimeter consists of open workspace area which is abundant with natural light and air. The building provides natural ventilation to 70% of the work area in lieu of air conditioning and affords natural light and operable windows to 90% of the workstations. The ceiling exposed formed concrete, with a distinctive undulating design.
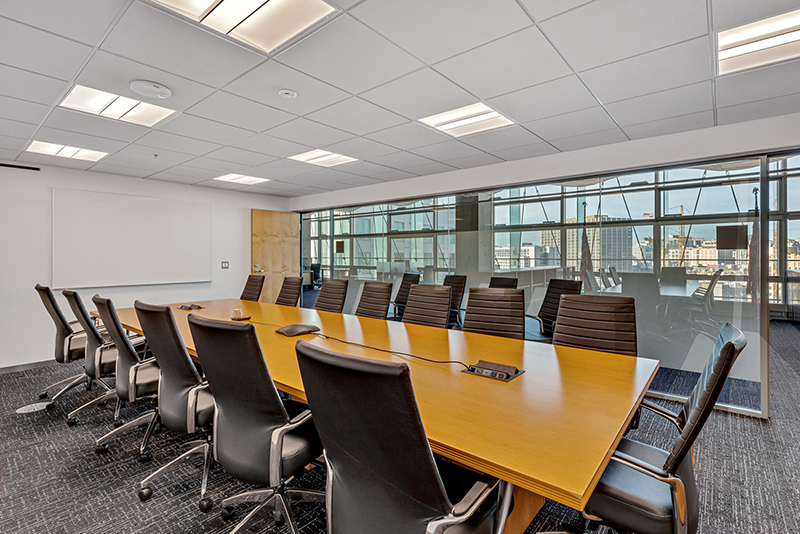
HOPSCOTCH INTERACTIVE LLC
During construction, Interactive Resources, Inc. performed CA (construction administration) services, ensuring that contractor work met our client’s timeline, quality expectations and design needs.
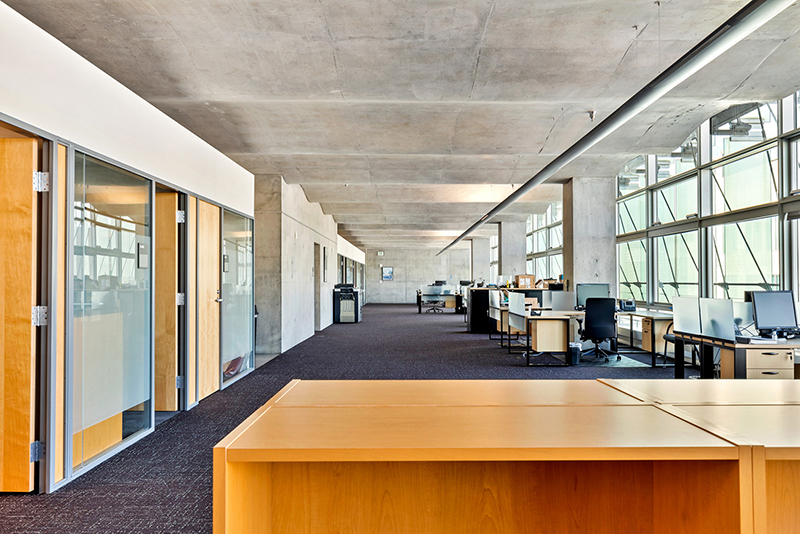
HOPSCOTCH INTERACTIVE LLC
The San Francisco Federal Building is a LEED Silver certified building, and our design for this office space included sustainable features including architectural finishes (new partitions, ceilings, carpeting, painting and doors); and energy-efficient mechanical and electrical systems.
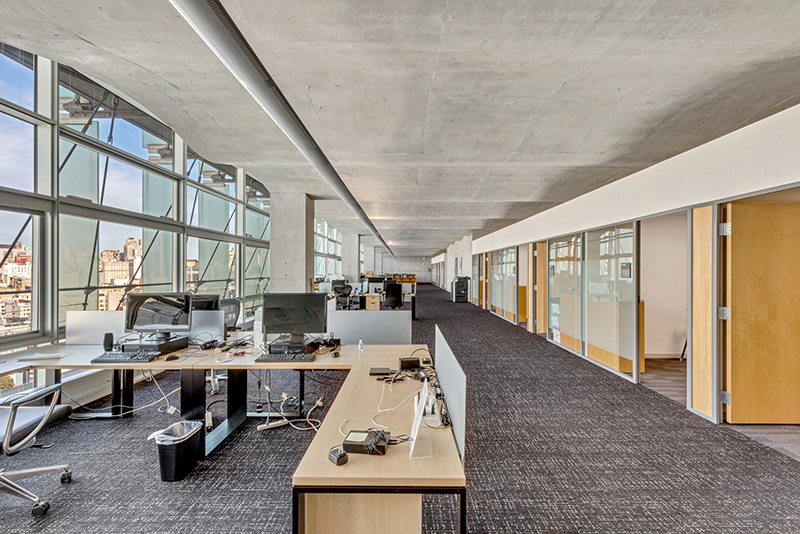
HOPSCOTCH INTERACTIVE LLC
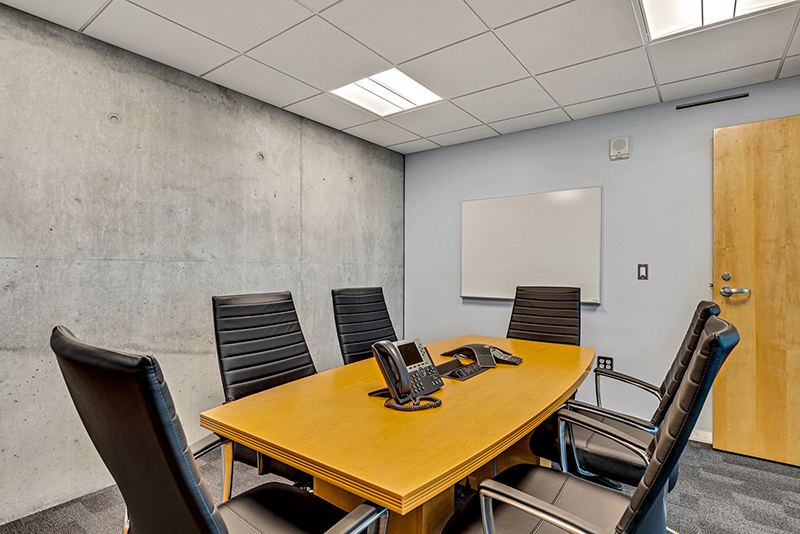
HOPSCOTCH INTERACTIVE LLC
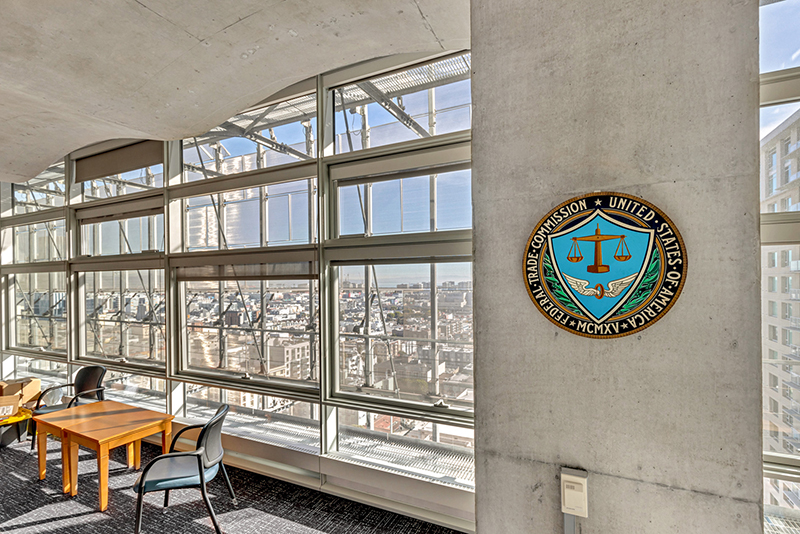
HOPSCOTCH INTERACTIVE LLC

