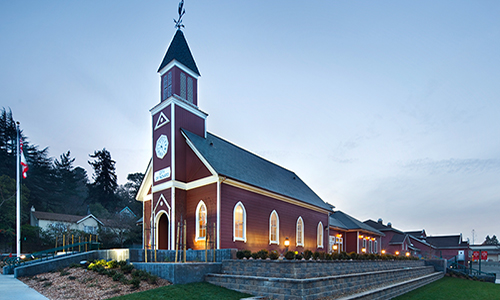The City of Novato City Hall was originally built in 1896 and was Novato’s first Presbyterian Church. The church was built in the Victorian Gothic style of architecture and served as Novato’s City Hall from 1963 to 2005. The City retained Interactive Resources, Inc. to prepare a historic resource evaluation for three properties, and to serve as lead historic architect in the design of the renovation of the historic landmark church building located at 901 Sherman Avenue in Novato, CA. The building was designed for the City of Novato for use as a council chamber, meeting space and event center in the heart of its historic downtown district. The rehabilitation of the iconic nineteenth century structure sensitively transformed the interior of the 111-year-old building, while preserving its historic exterior.
The design included moving the building approximately 12 feet from its existing location and the addition of a foyer or connecting lobby to an adjoining building, which was rehabilitated to include a conference room, toilets and a prep/warming kitchen. The renovation included new foundations, extensive structural upgrades, new toilet rooms, audiovisual and acoustics enhancements, HVAC systems, and the development of a new civic green for community events. The Sherman project included many sustainable measures, including: building-integrated solar photovoltaic roof shingles, waterless urinals, onsite storm drainage management, drought-tolerant native landscaping and recycled low-voc materials and finishes.

