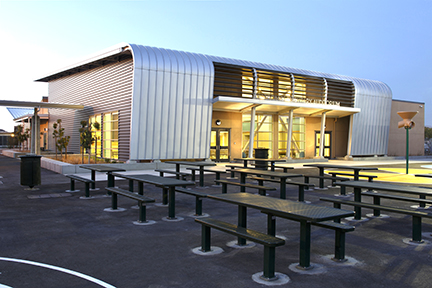The Nystrom Elementary School modernization is part of The City of Richmond’s Nystrom United Revitalization Effort (NURVE). Interactive Resources, Inc. was the architect and structural engineer-of-record for the modernization and expansion of the school, originally constructed in 1943. A complete modernization of a new 13,000 sf state-of-the-art multipurpose building, designed to double as a community center for the surrounding neighborhood. The multipurpose building was designed to include an auditorium with stage, a school library and computer lab, a kitchen/cafeteria, and to be used for school lunch service. The site includes outdoor seating and shaded areas, as well as a play area.
The project was designed to meet the criteria of the Collaborative for High Performance Schools program, and was pre-approved for the DSA High Performance Incentive. The building was designed with many sustainable elements, including environmentally-friendly architectural finishes, daylighting and energy-efficient mechanical and electrical systems.

